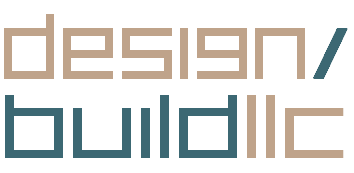The owner has lived in the home since it was built. The spaces are dated, divided into formal living room and dining room in front with kitchen and family room in the back. His desire was to open the center of the home up into one large space and reflect his contemporary aesthetic.
We have designed a truss system of rough hewn timbers and steel that will support the old roof and allow us to remove the structure below for a 30' x 40' clear span living space and giving us an industrial look fused with natural materials and achieving the right balance of openness.


