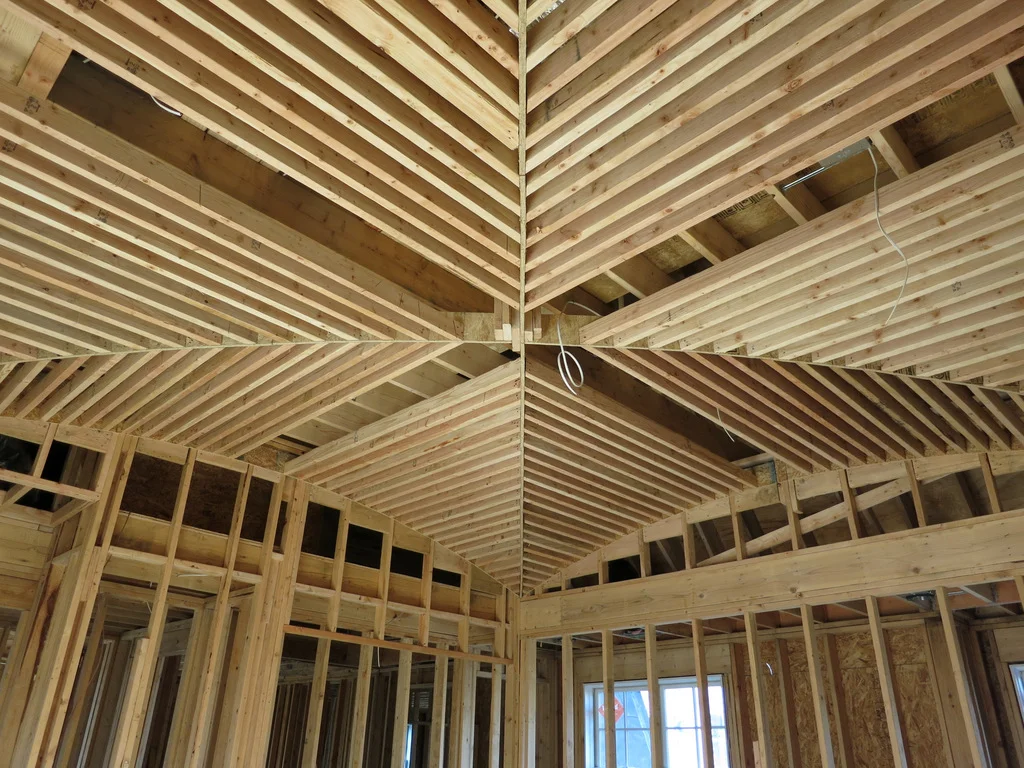New Home with Gambrel Roof
This plan layout for this new home was the product of our wonderful clients' request for a home with every room an "every day" room. By wrapping the plan around an active courtyard with trellised enclosure in the front and a screened porch room and grand terrace in the rear, all the spaces were designed to flow one into the other and open generously to the landscape as well. Recently completed, please check back for updated photos.
“A home where we can use every room every day.
”
Highlights
- Geothermal heating and cooling
- Internet based HVAC thermostatic controls in 8 zones
- Centrally controlled audio and video systems
- Centrally controlled lighting controls
- Triple waterproofed foundation
- Masonry chimney with integrated insulation
- Stacked closets sized and structured for easy installation of future elevator.
- Super sealed and insulated, EnergyStar qualification
- Exterior cladding features include a pre-finished cedar shingle with cedar breather, lifetime synthetic slate roof with custom color blending, granite veneer with full rainscreen.




















