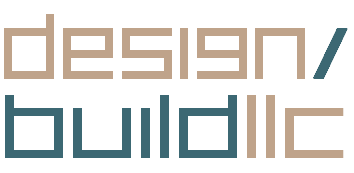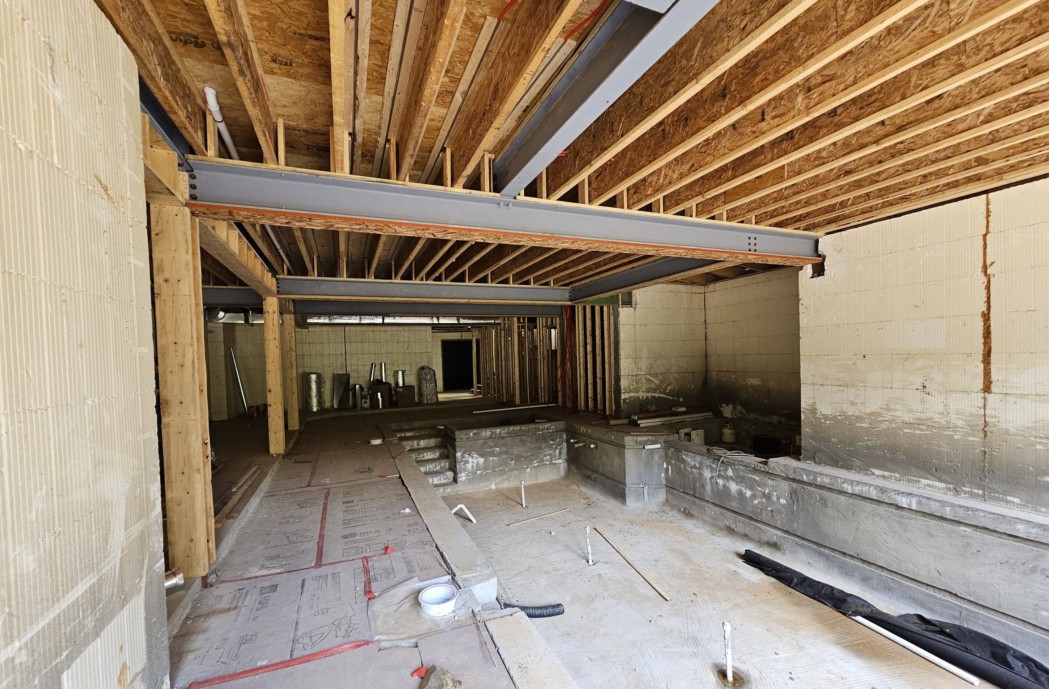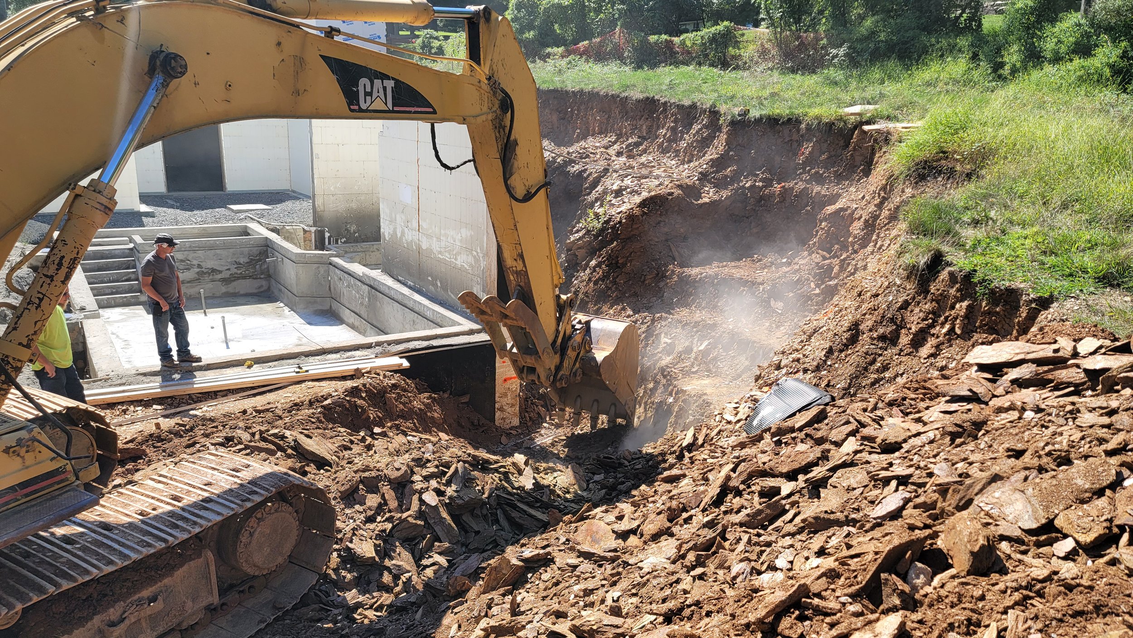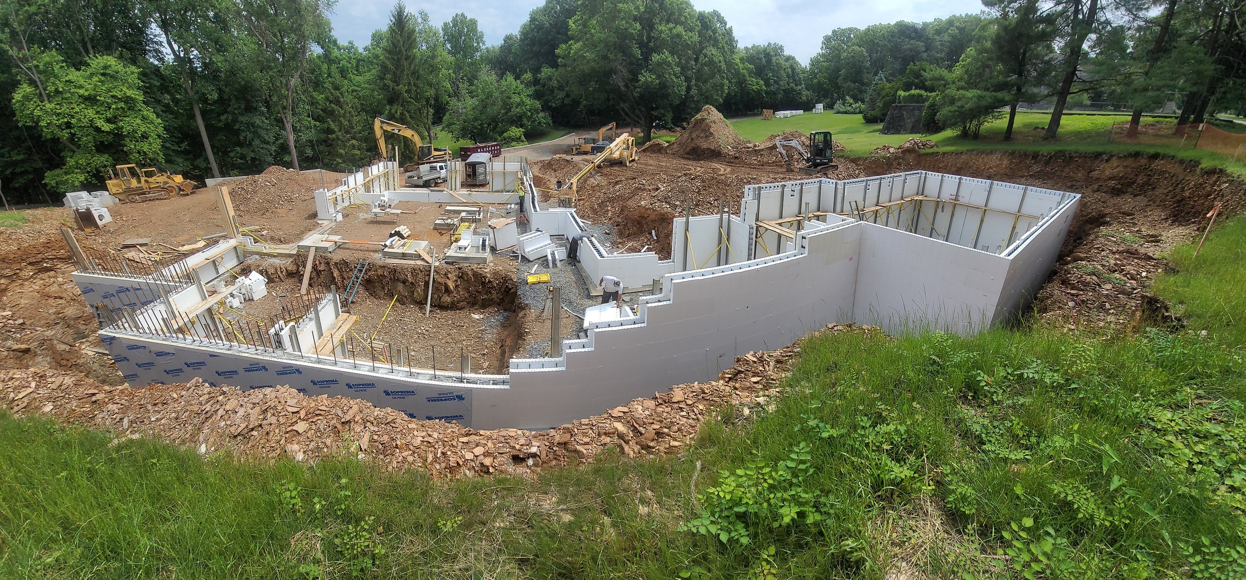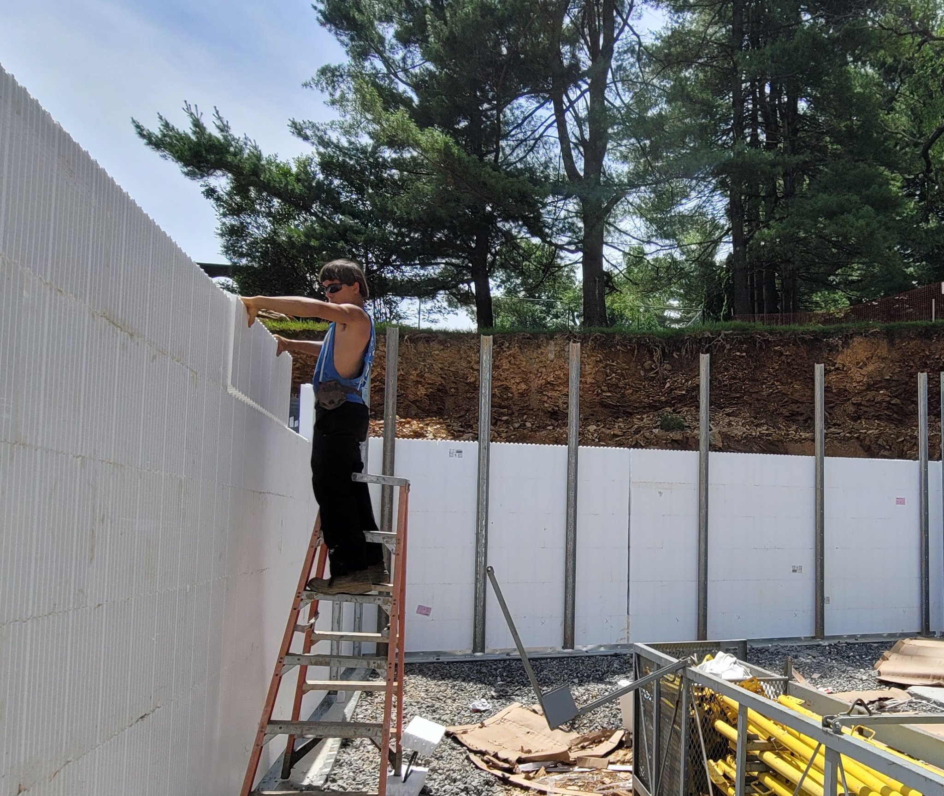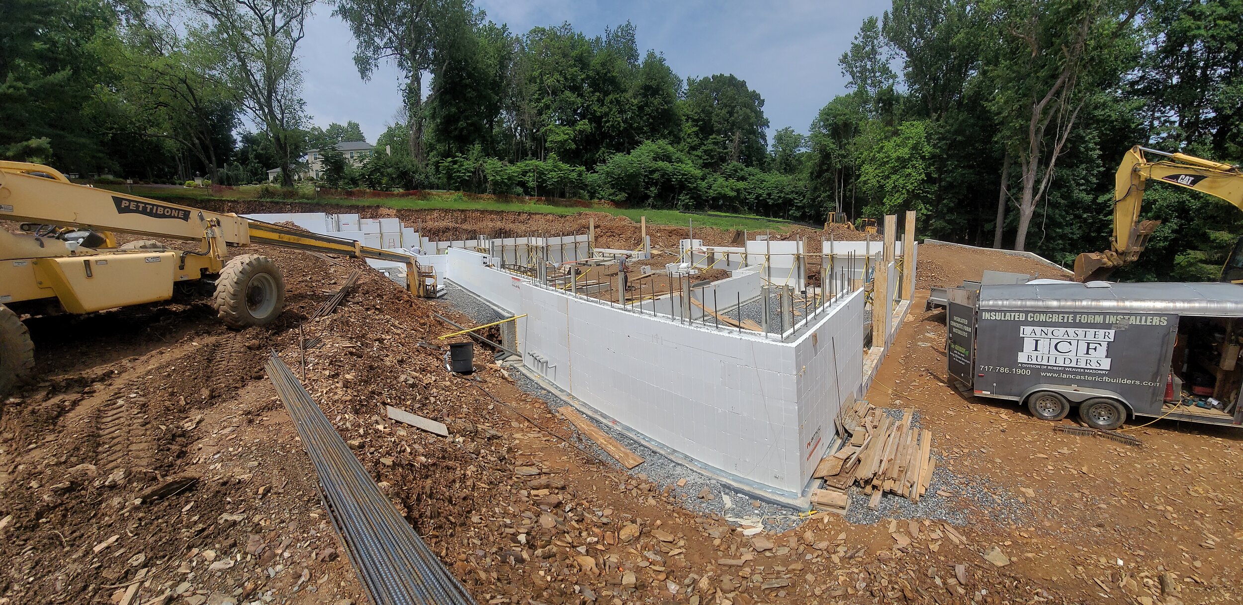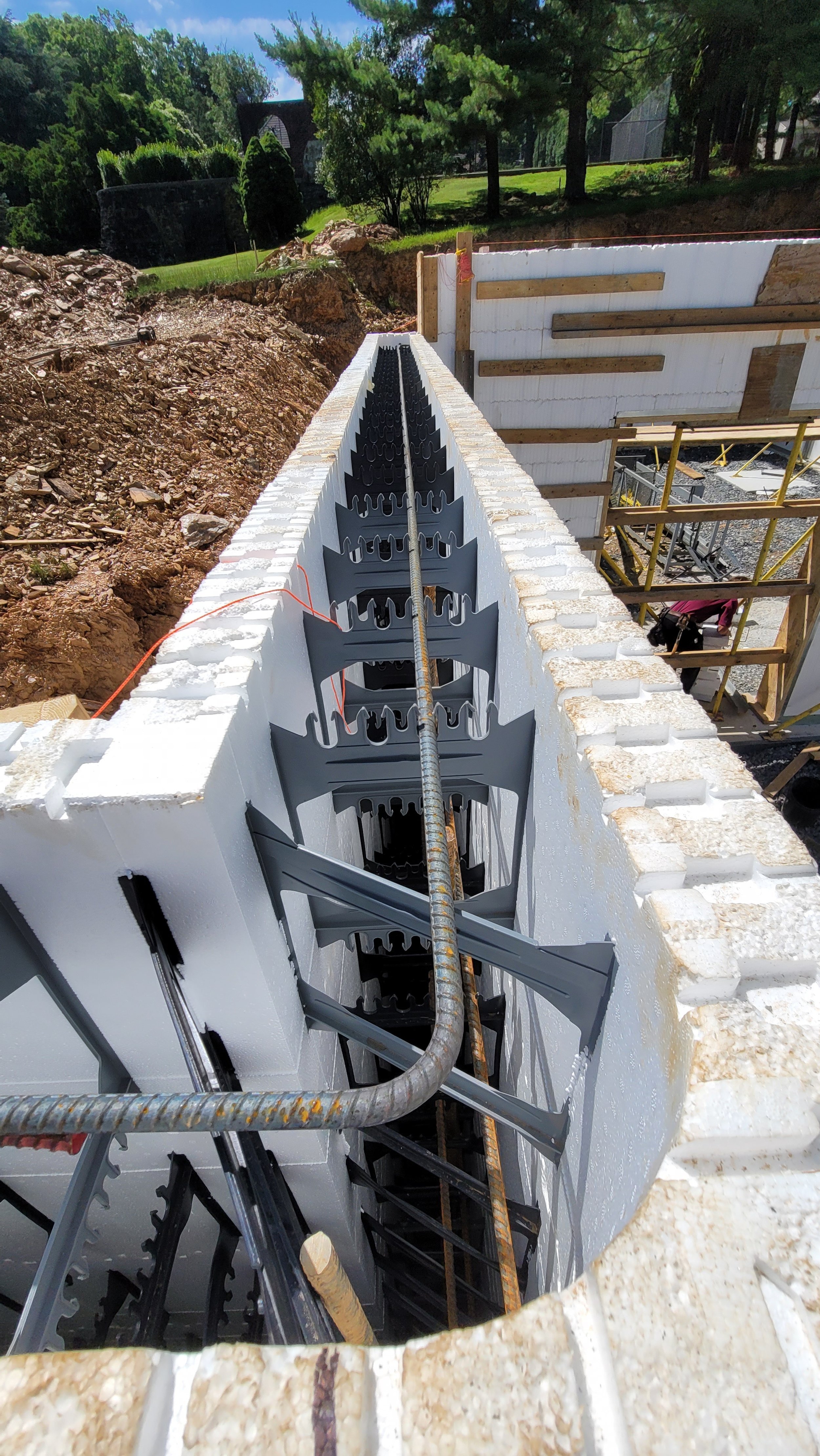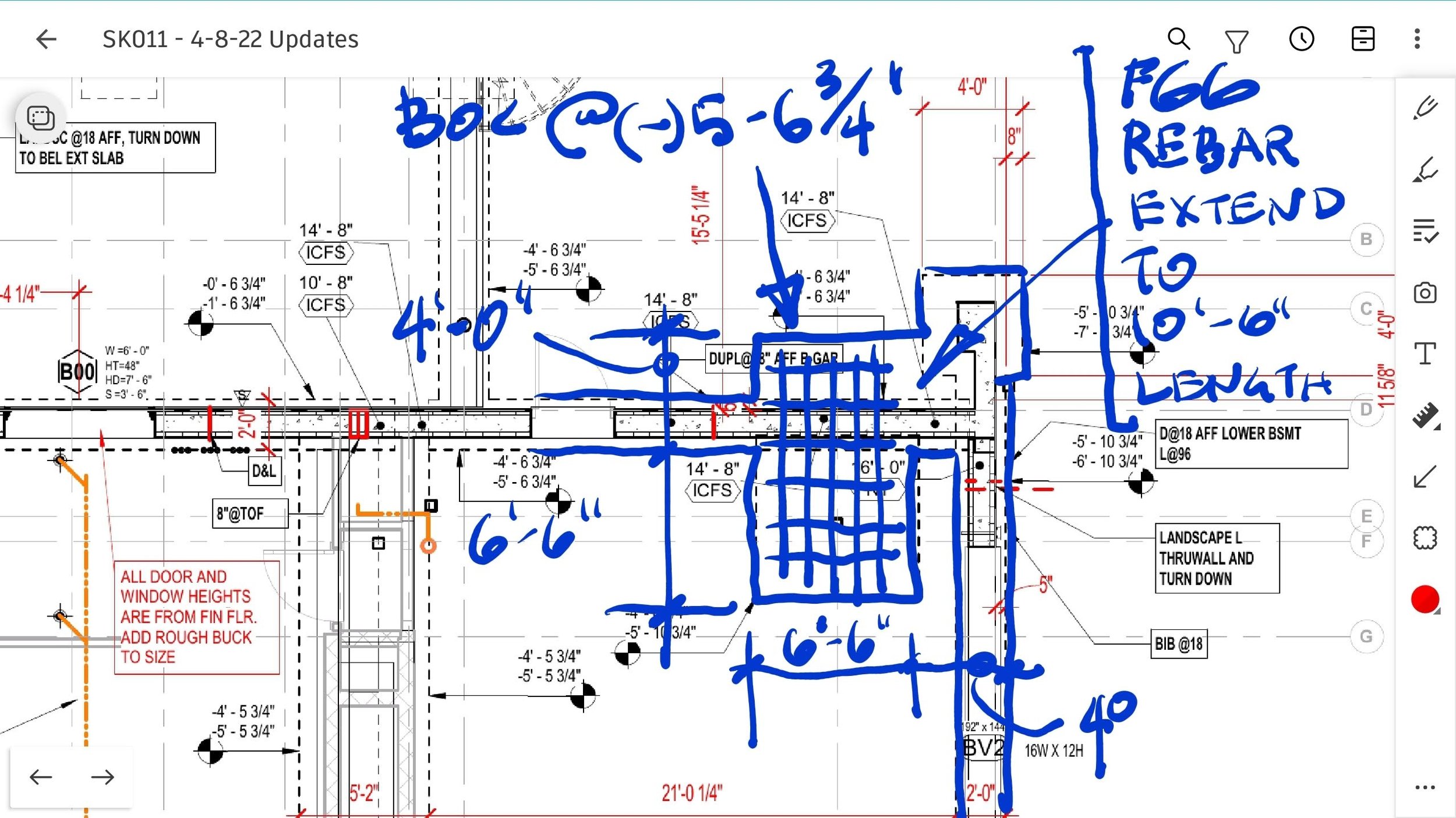The great room fireplace construction has commenced. It includes an engineered light shelf with amiable high-output linear LED light strips that will wash the wood ceiling with light from both sides of the room and illuminate the room with no exposed light sources. The wood ceiling floats away from the wall with an additional lower output light strip, accenting it all around.
Utilities Rough In
The indoor pool is a good place to see how the systems that serve the house are composed into a final design. Behind the composed design are the many systems that make this Net Zero Energy home work. Here all the systems come together: geothermal piping, radiant heat piping with zone controls, pool equipment, geothermal pool heating and dehumidification systems, ERV (energy recovery ventilation) brings fresh air in and heats it with the balanced exhaust air, heat recovery plumbing drains (that recovery heat from bath and shower drain water), solar panel controls, and battery backups.
Green Walls, Cooling and... Cool!
Part of the aesthetics of the home is also an innovative energy-saving feature.
In many areas of the world, evaporative cooling is used as a simple and effective source of chilled air which is also environmentally friendly. The green wall here is designed with a built-in drip irrigation system that keeps the grown media moist, regulated by moisture sensors. Air is drawn down behind the green walls and that air flow is chilled by the evaporation of the irrigation water. This air is dehumidified and returned into the air conditioning system.
There are two fourteen-foot tall green walls and a forty-foot tall green wall with the main stairs wrapping around it.
Progress Photos, Interior and Exteriors
The project is about half complete, shell is complete, rough-in of utilities is starting. The project’s website is linked here.
Steel Framing Complete, Wood Commences
The steel framing has been in enineering, detailing, and fabrication since July. Coordination with window and door manufacturers and all the design details are integrated, the final design starts to come into focus.
Joys of Design Build
One of the small joys of design-build is the freedom to create and and build with more freedom and control. Here is a feature of the home that was added, a curved patio with a curving landscape stairway descending around it. Rather than a series of technical drawings, survey layouts, and engineering coordination, I created a three-dimensional rendering for approval, then a sketch of elevations and dimensions. Working on-site with a trusted excavation contractor (thanks, Russ, of Universal Excavation!) to cut this into a nearly solid rock embankment, I used a dimensional sketch, a laser transit, and my favorite technical tool, a can of spray paint, as the excavation progressed. A thank you to Arnie and Arlen of Groffdale Concrete for their attention to detail.
ICF Foundations
The ICF (Insulated Concrete Form) wall for our Net Zero Energy home is progressing. ICF is both a concrete form and insulating system with 30 times the insulating value of concrete alone. Easy...when you don't have to blast through 16' of rock to pour footings.
