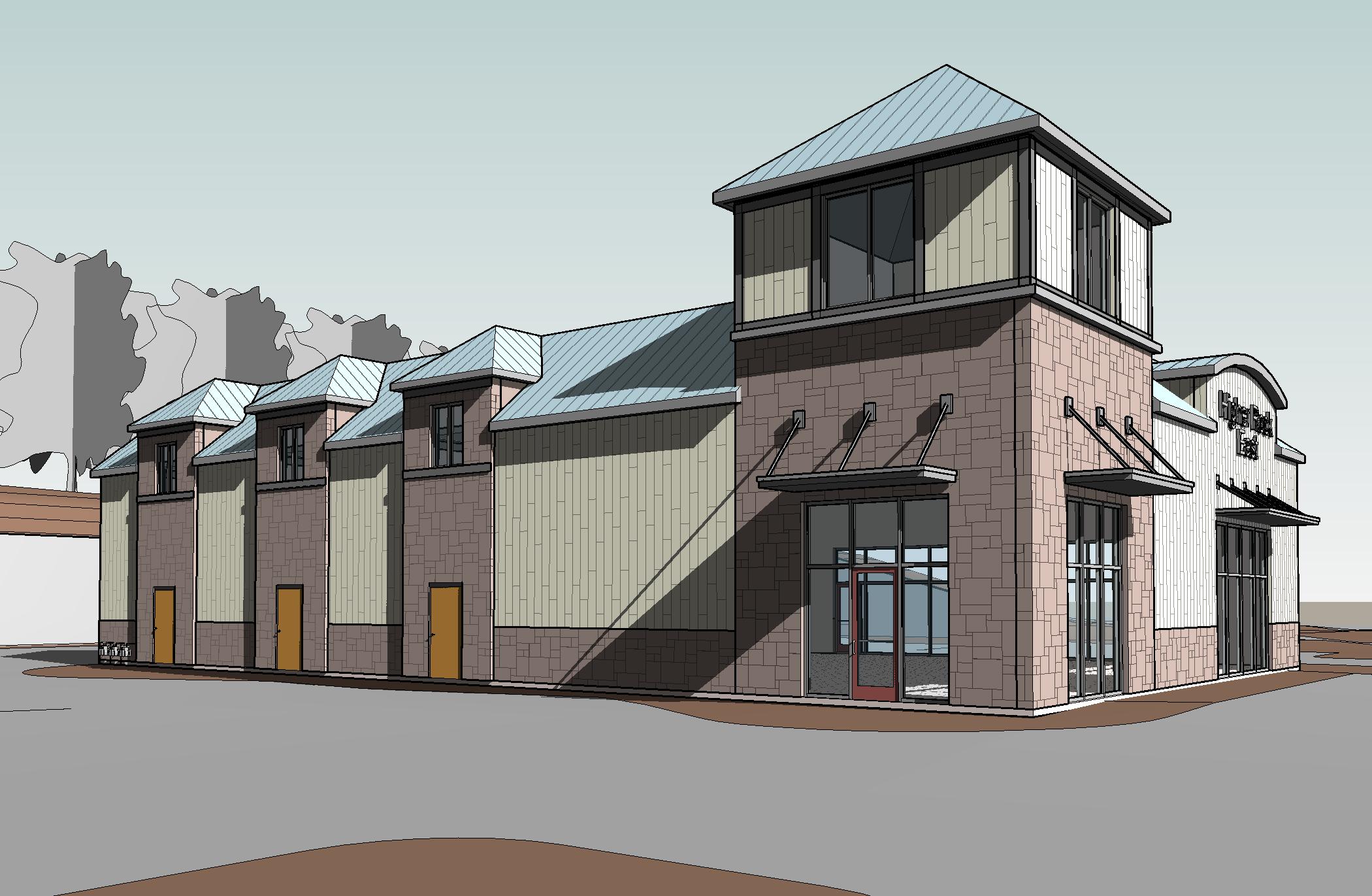






Higher Rock Center is a multi leveled mixed use commercial center of 19,000 square feet
Higher Rock Center is a multi leveled mixed use commercial center of 19,000 square feet
Principal Facade, Building One, South East Corner
To capitalize on a prominent site location on a high elevation, the corner of the principal structure is designed as a clock tower. The design concept is to create a walking scale with traditional and contemporary features
Building One (left) and Building Two (right)
Offices Entry (left), Retail (right)
Entry to the Site
Power roofed gazebos at rooftop
Revision to structure to add a display of power roofed gazebos at the roof of the building. This quick rendering was part of the structural revisions.
Building Two Preliminary Study
Section View
This view illustrates both the opportunity and the challenge of a multilevel location. Attention to scale elements gives continuity and invites the visitor to all levels.
Follow us on Twitter and Facebook