The space is ready for furnishings, transforming five dark and low ceilinged rooms into a lofty industrial-contemporary open space plan filled with light
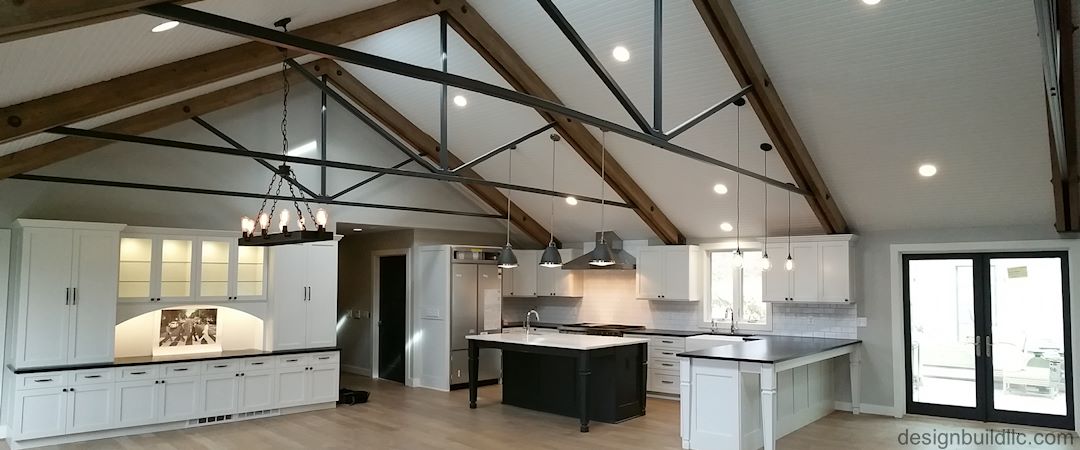

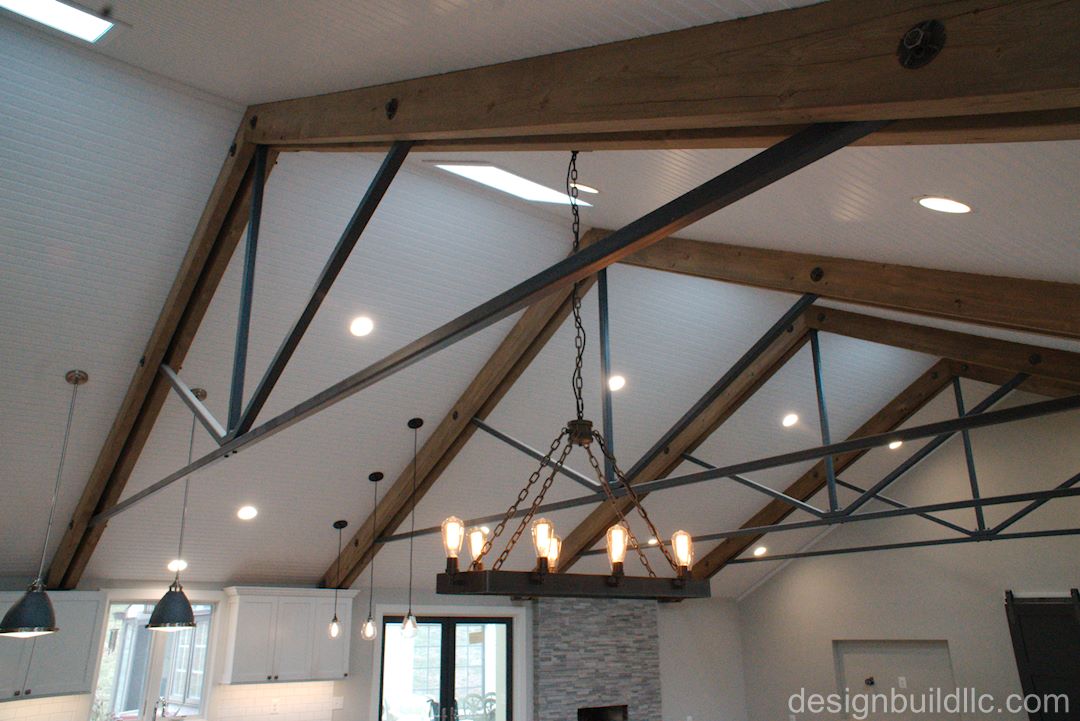
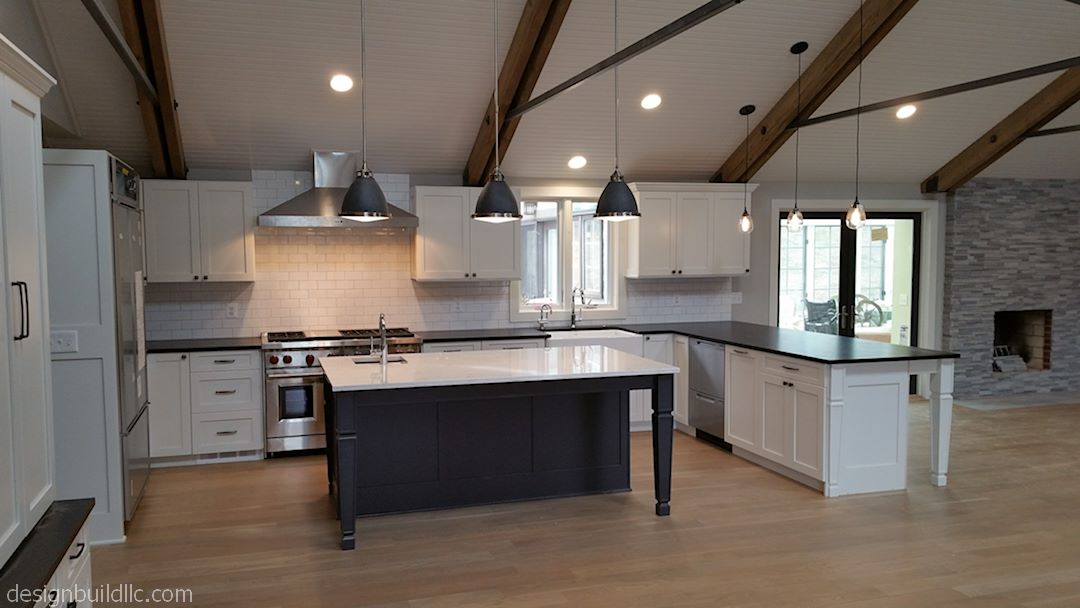
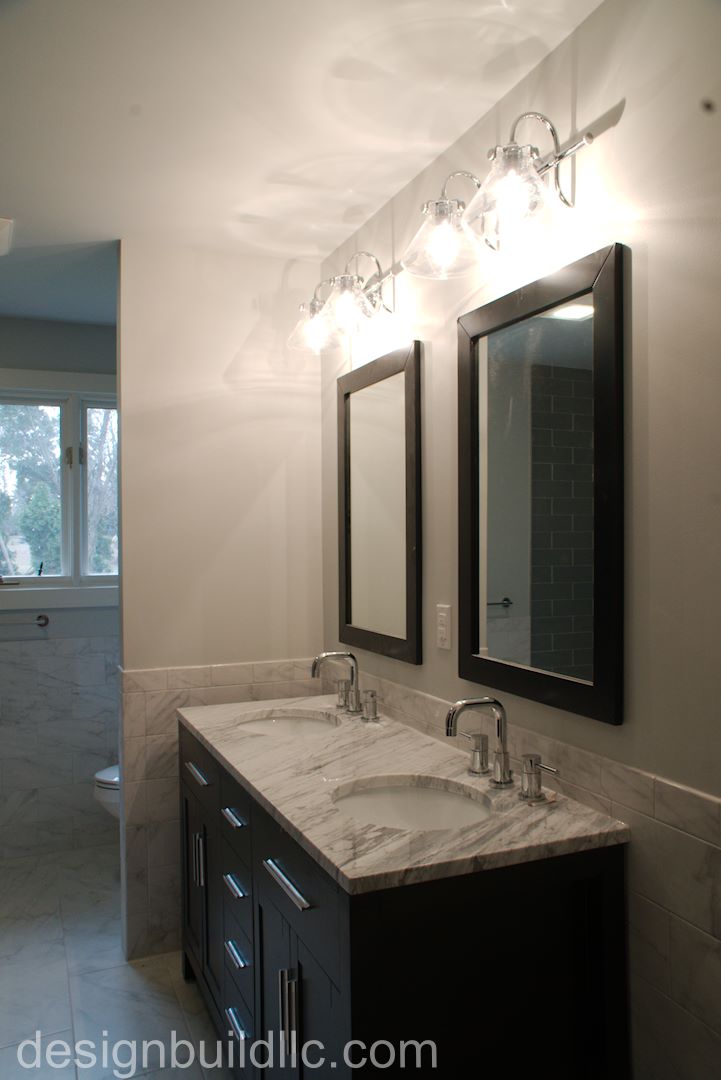
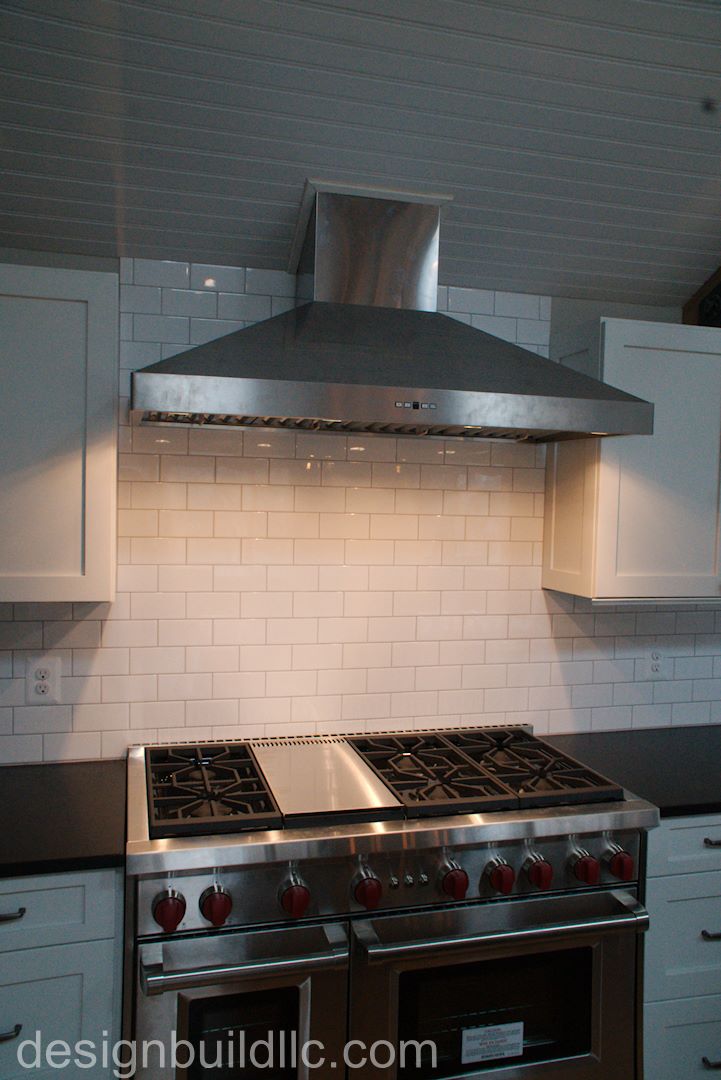
The space is ready for furnishings, transforming five dark and low ceilinged rooms into a lofty industrial-contemporary open space plan filled with light
We inserted the new antique wood and steel structure inside the existing to allow the vaulting without disturbing the existing roof.
The window at the right remains. Not much else did.
Antique beams were milled and fabricated on site using split ring connectors and custom steel truss work.






We've fabricated the steel and timber trusses. The room takes form. We've added a row of four motorized shade skylights to wash the room in controlled daylight. The horizontal purlins running the length of the room are new, inserted to hold up the old roof trusses top chord. Once in place, the old truss work was cut away. The old manufactured trusses are visually unattractive, not meant to be exposed.
We've added skylights with motor controlled shades for a controlled wash of sky light.
It was a tricky bit of work to insert the new decorative truss between the existing trusses, support the the roof, then remove the old structure. If it looks easy, all the better. Here the last of the old trusses is about to be removed.
with the old removed.




With construction permits issued and construction starting shortly, materials and special fabrications have begun. We'll field fabricate the truss, using a shear plate connector that makes a strong hidden connection between wood and steel. Antique reclaimed Pennsylvania white oak reclaimed from a 100 year old barn will be resawn and planed and is going to be gorgeous for the top sloping truss pieces. The webbing is custom fabricated steel. (click images to enlarge).
The owner has lived in the home since it was built. The spaces are dated, divided into formal living room and dining room in front with kitchen and family room in the back. His desire was to open the center of the home up into one large space and reflect his contemporary aesthetic.
We have designed a truss system of rough hewn timbers and steel that will support the old roof and allow us to remove the structure below for a 30' x 40' clear span living space and giving us an industrial look fused with natural materials and achieving the right balance of openness.
Phase One of the project is complete: the addition of a state of the art music studio, with computer tuned sonic baffling, an attic that works as an "infinite baffle" for the 4 ceiling mounted adjustable positioning woofers, and room configuration and dimensions dictated by the size of the wave lengths of the reflected sound. 12" thick acoustically isolated walls, floating framing and drywall and many other details complete the project. I know it sounds like nothing I've ever heard before, but the owner's tells me the result is one of the finest acoustical results possible.



Follow us on Twitter and Facebook