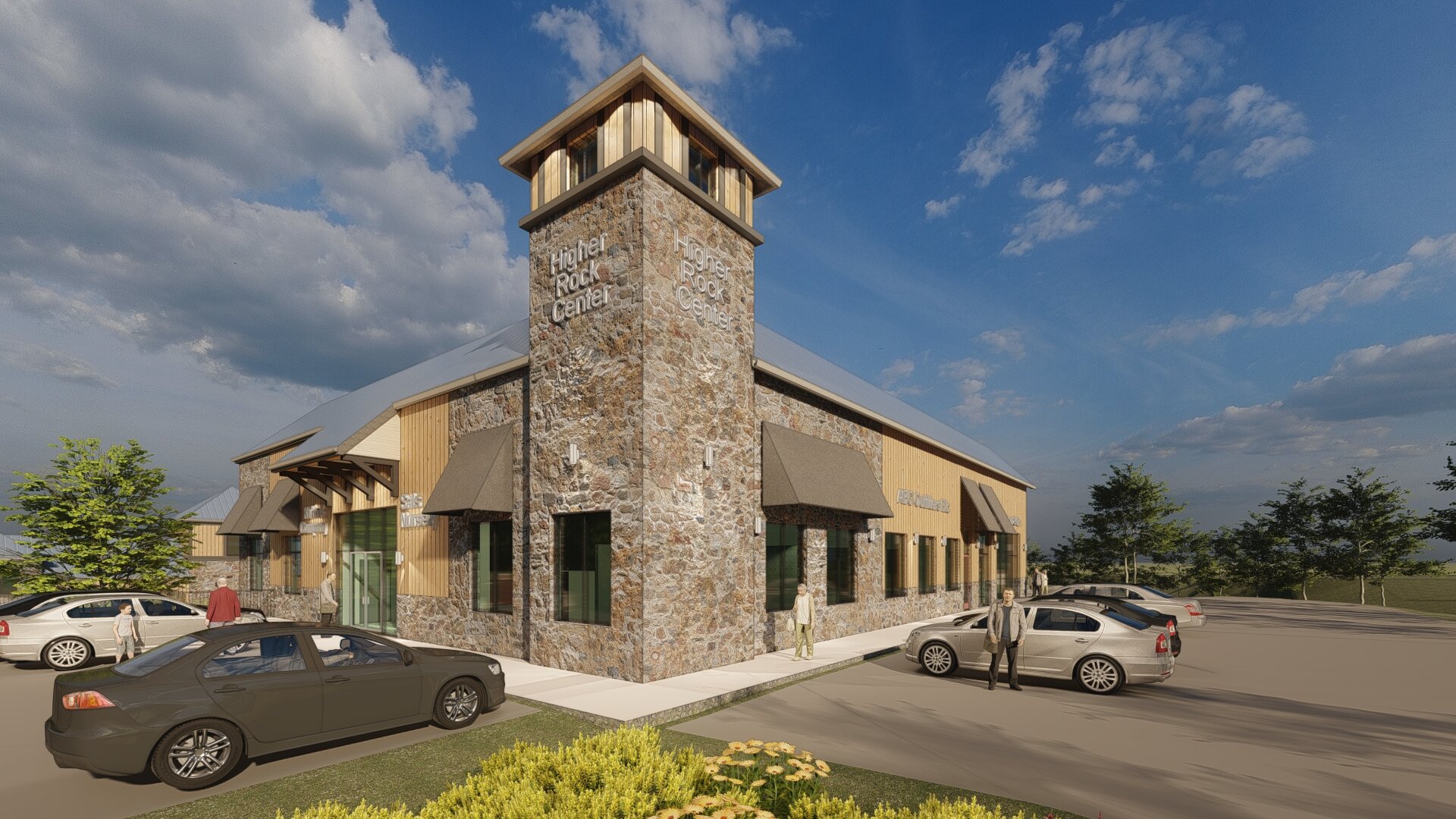Higher Rock Center Design Revisions
6-26-2020
Design goals
simplifying construction types, materials and volumes.
simplify complex forms and accessories. Enhance design where possible.
Reduce size and complexity of roof, but maintain screening required by looking down on center from North entry
Upper level office fit-out will be included.
historic bell featured in tall light shaft at NW tower for display only (not sounded), lit from clerestory windows. (rendering #4).
Revisions
Simplified volumes, projecting bays eliminated. Structural steel framing at towers eliminated.
The roof changes have all been studied to verify that rooftop utilities are concealed from all views.
Decreased the number of metal canopies. Some of the metal canopies are maintained. Since fabric canopies are not intended to be drained, these can be treated similarly. Eliminating them should not be a cost benefit.
Construction set pending VE design approval
Roof canopy framing, attic eliminated
Hover over the renderings to read notes regarding the revisions. Mover cursor off of the image to hide the notes






