Concept plans for the principal spaces
Net Zero Energy Home: Interiors
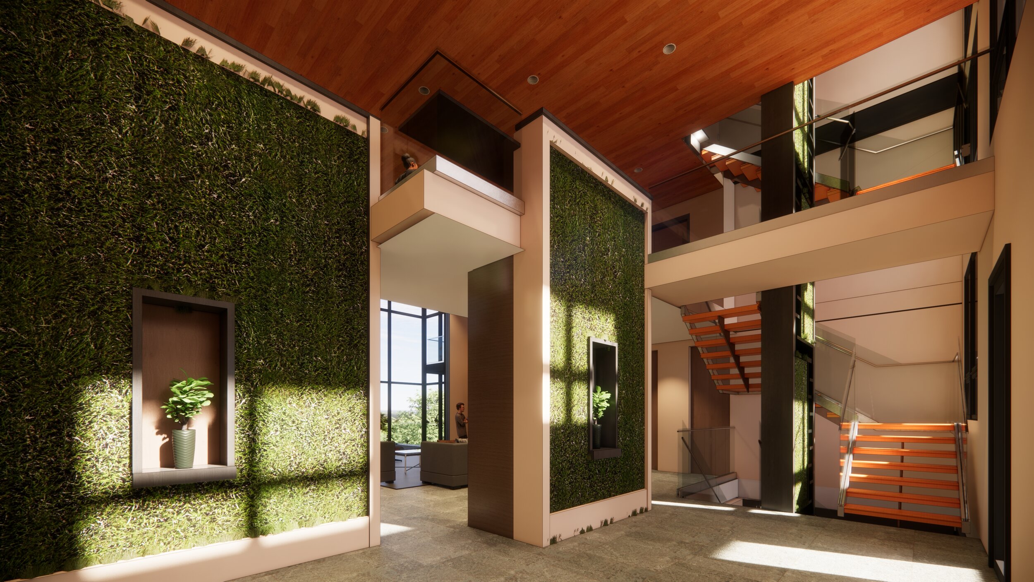

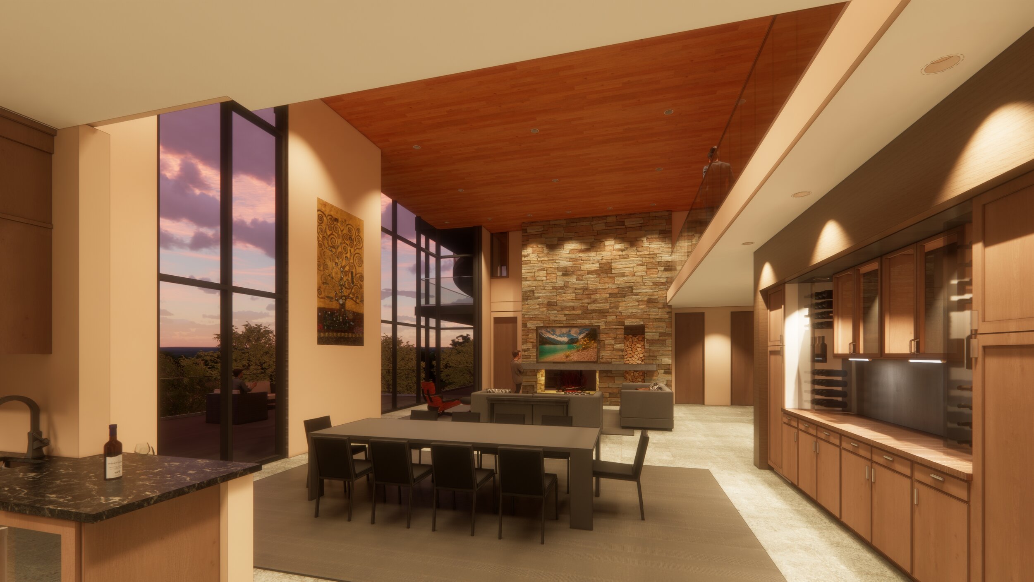
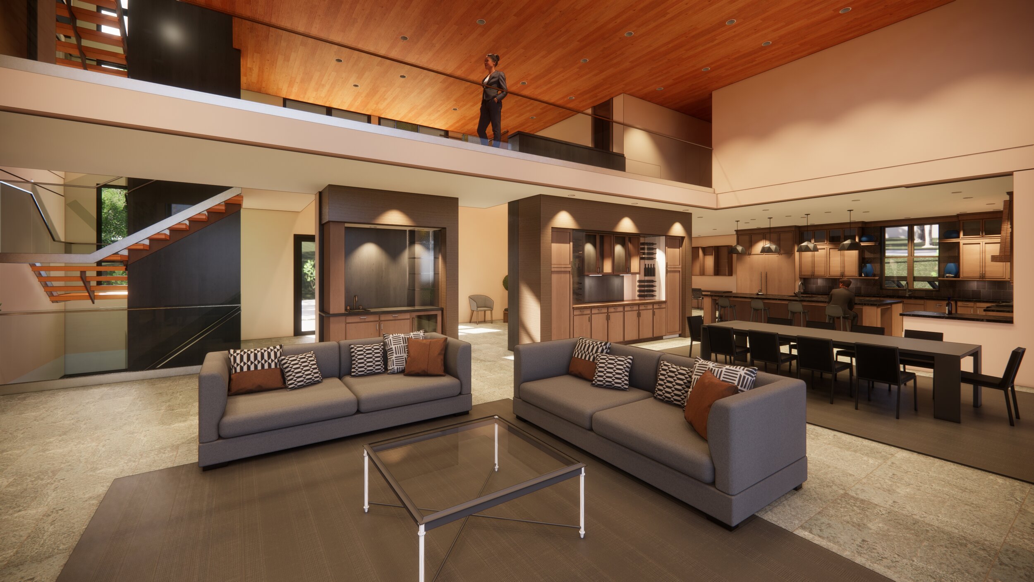
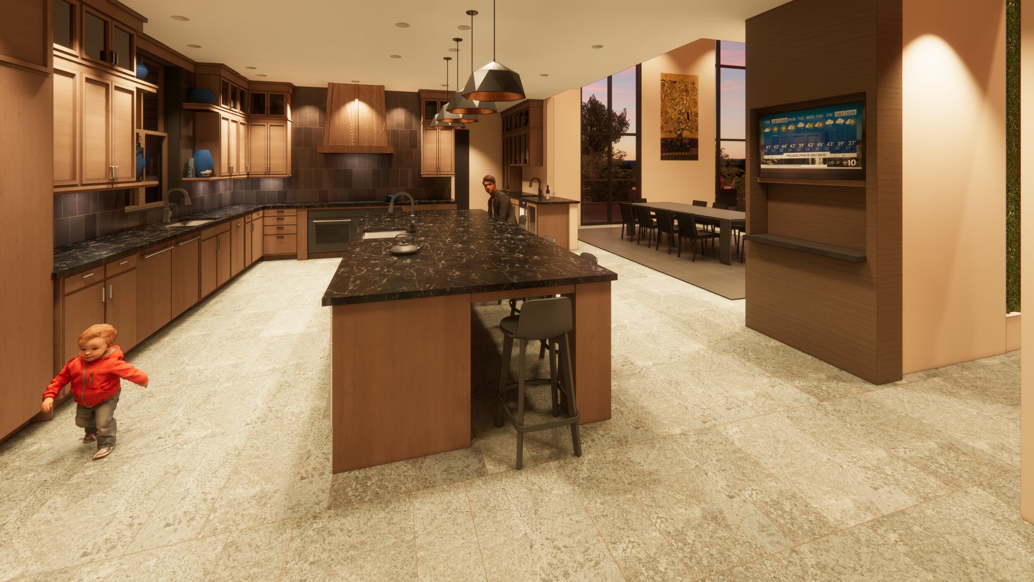
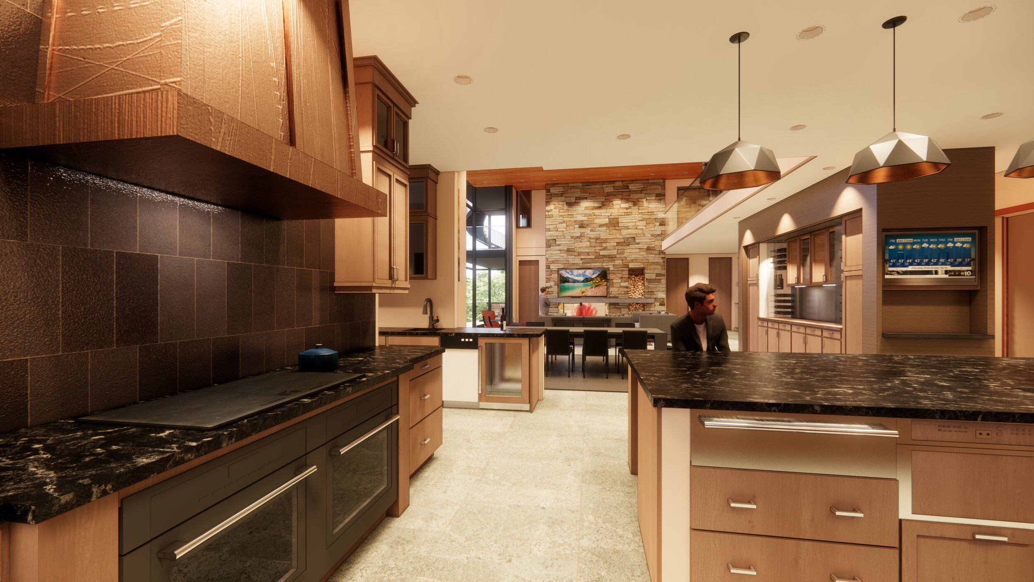
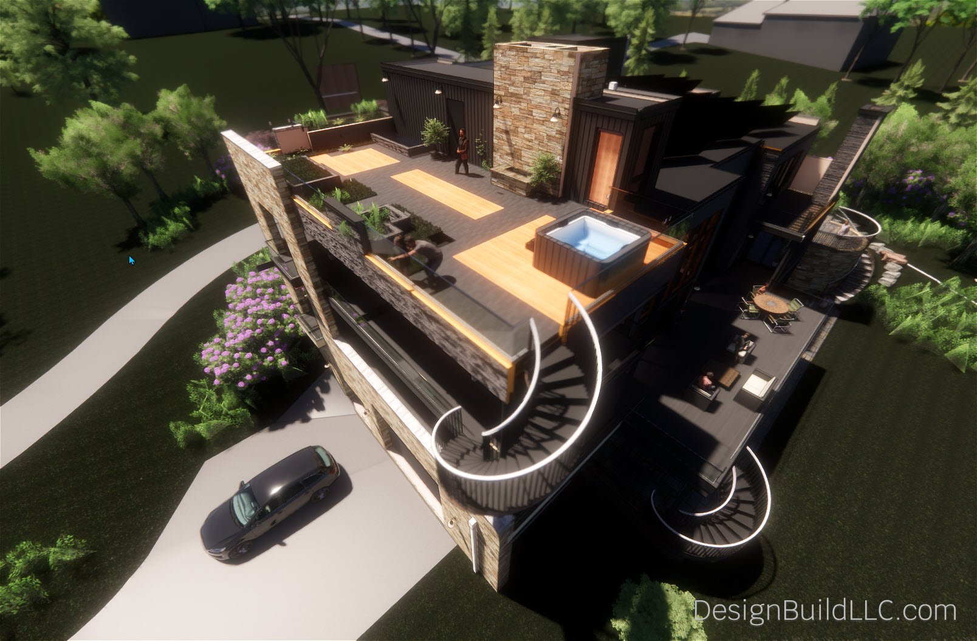
The foyer’s green walls are both a wonderful visual feature and are designed with an air flow system that produces cooled air during summer
The fireplace, which is the focus of the room, collects heat that is supplied throught the radiant floor heating
view from family room to kitchen
Kitchen
View from kitchen







Concept plans for the principal spaces
Design Build LLC has completed design development drawings for an innovative Net Zero Energy home built to Passive Energy standards.
Solar Study
The home includes
A green wall with integrated controlled evaporative cooling providing decorative plantings as well as cultivated vegetables
Solar Panels provide 35 kW of solar capacity.
Solar roof frames with wind turbine walls.
Independently tested building envelope and HERS rating
super insulation and sealing,
energy recovery ventilation systems,
high-efficiency wood-burning fireplaces linked to central heat systems
Sunscreens at the south facade provide seasonal shading and reflected light to the interior
Energy recovery shower drains preheat shower water
Stormwater capture for gray water.
Follow us on Twitter and Facebook