Addition By Subtraction
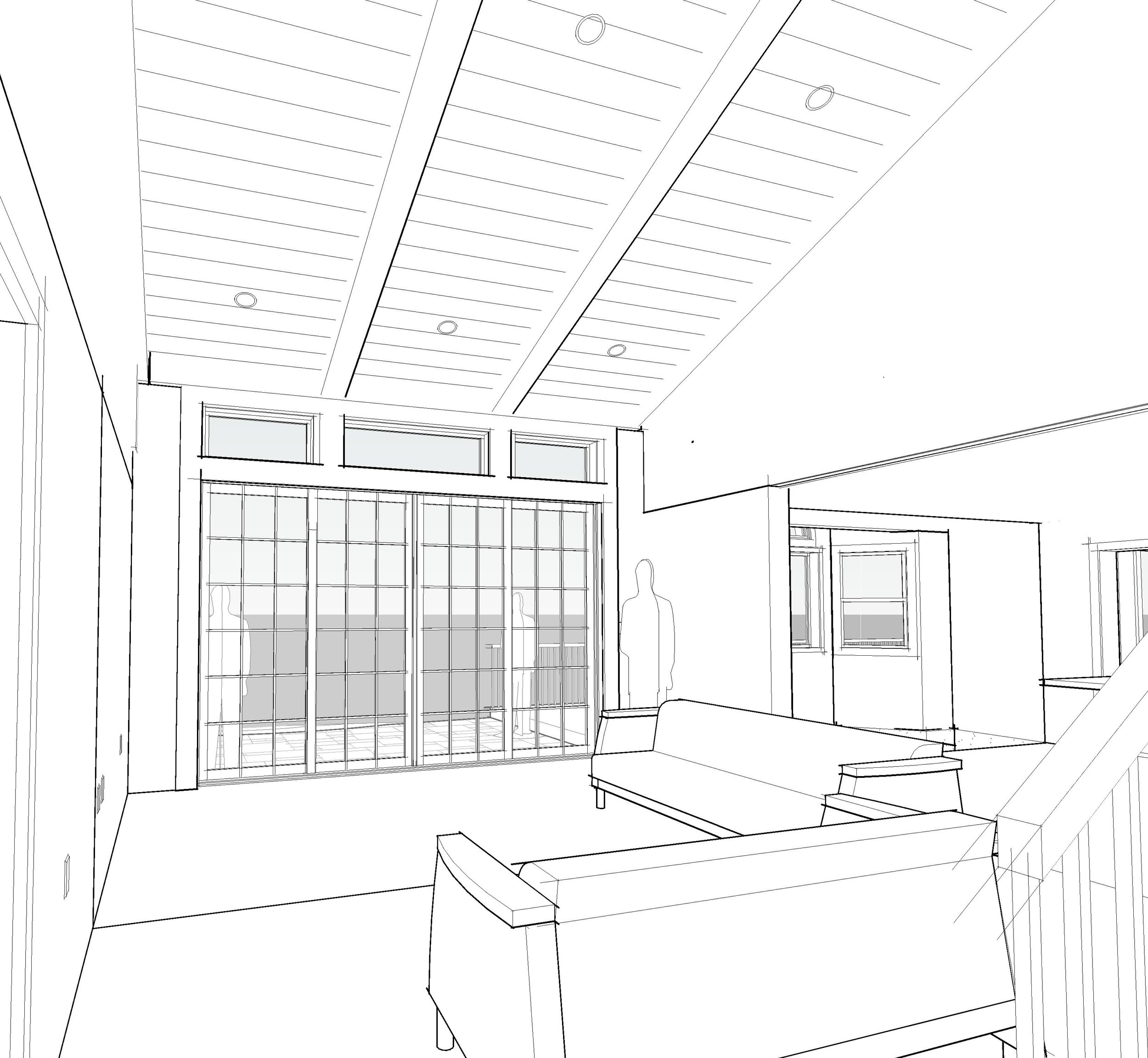
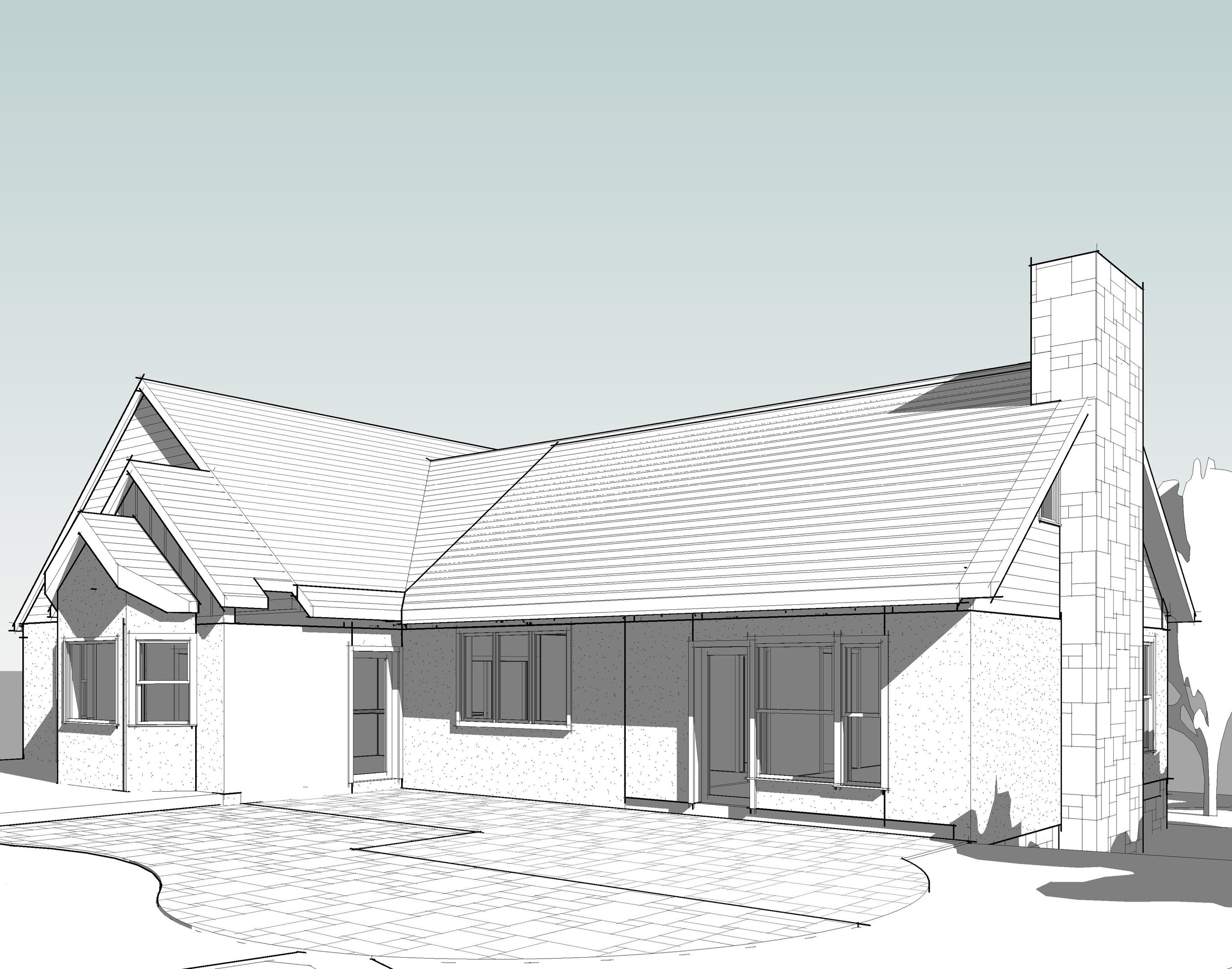
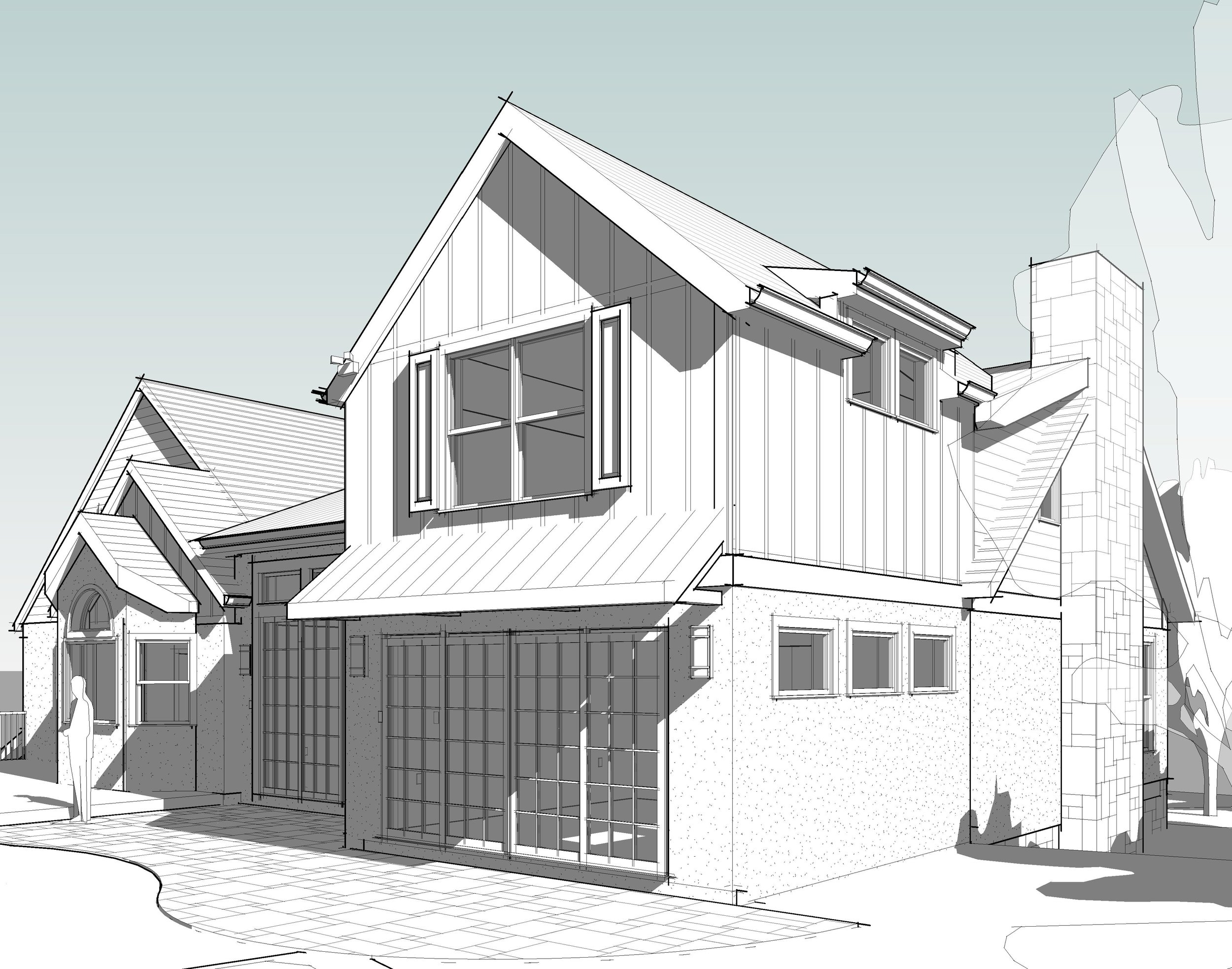
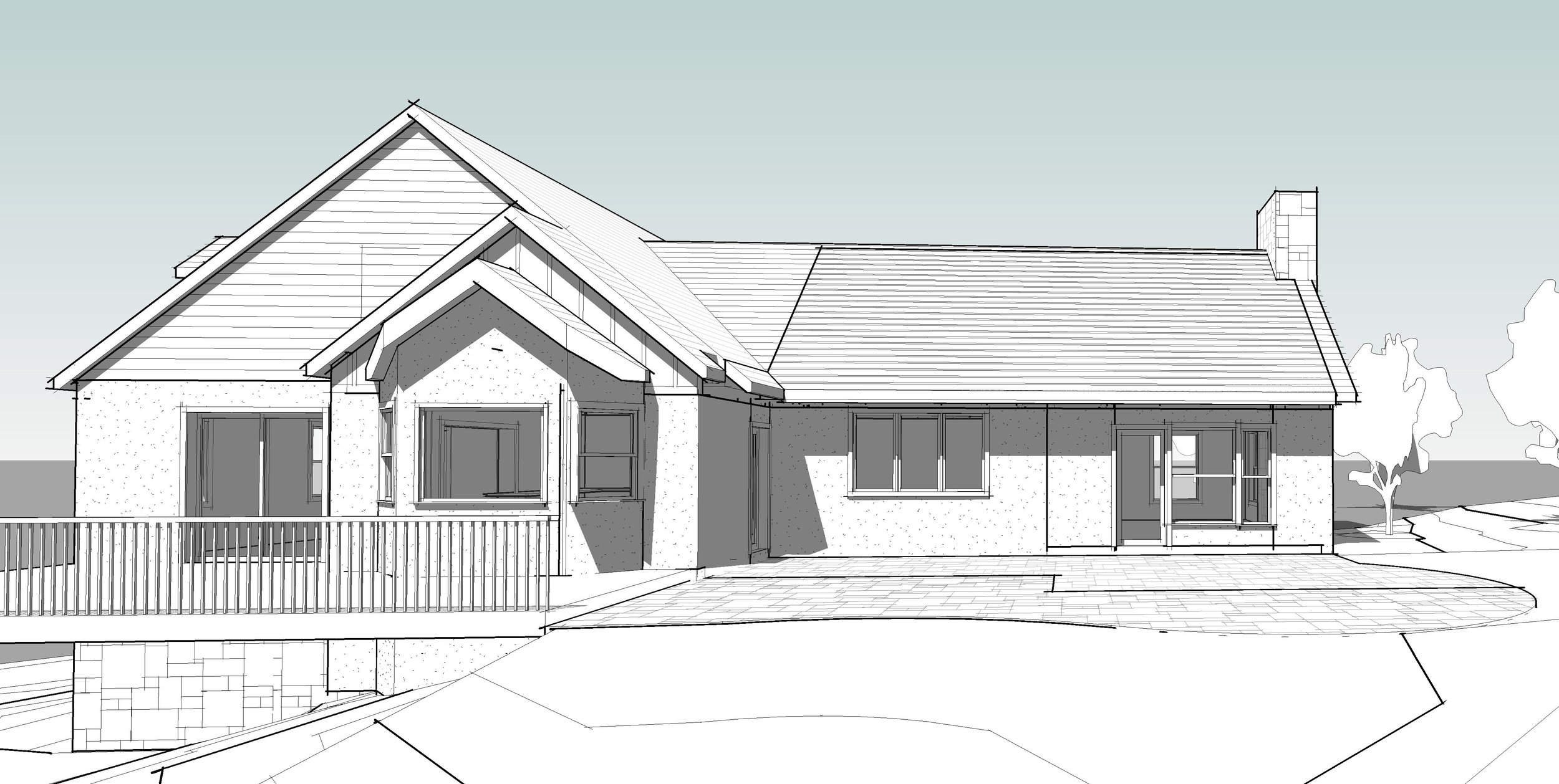
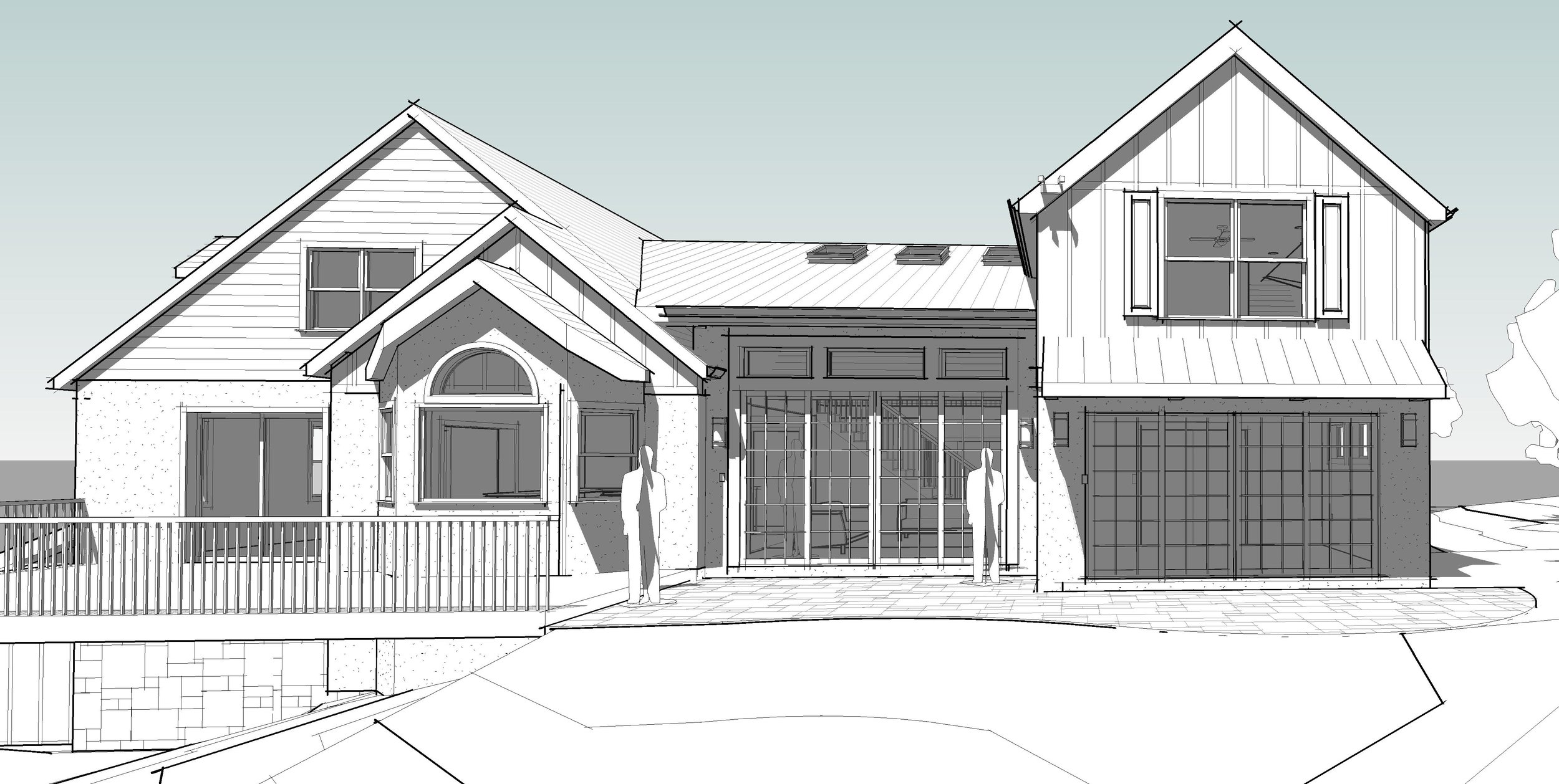
A significant existing feature may need to be removed before the plan can work. In this case, the stairway to the second floor was located at the far side of the home from the front entry, landing at the entry to the master bedroom. New stairs were needed.
This is a pretty home with a dated floor plan that no longer works well for the owners. The goals were to add a second floor master suite, a tall great room, an exercise room and create a better stairway to the second floor. A lower level new entry foyer and closet is also part of the project.
Accomodating the home's low eaves while adding tall spaces and second floor additions were among the design priortities. We worked fit a stairway and hallway below the existing front room to allow the front of the home to appear unchanged.
We've finished the permit drawings and are proceeding to bids and construction.
LInk to photos of completed project
Click Drawings to enlarge.




