Restaurant and Center La Jonquille
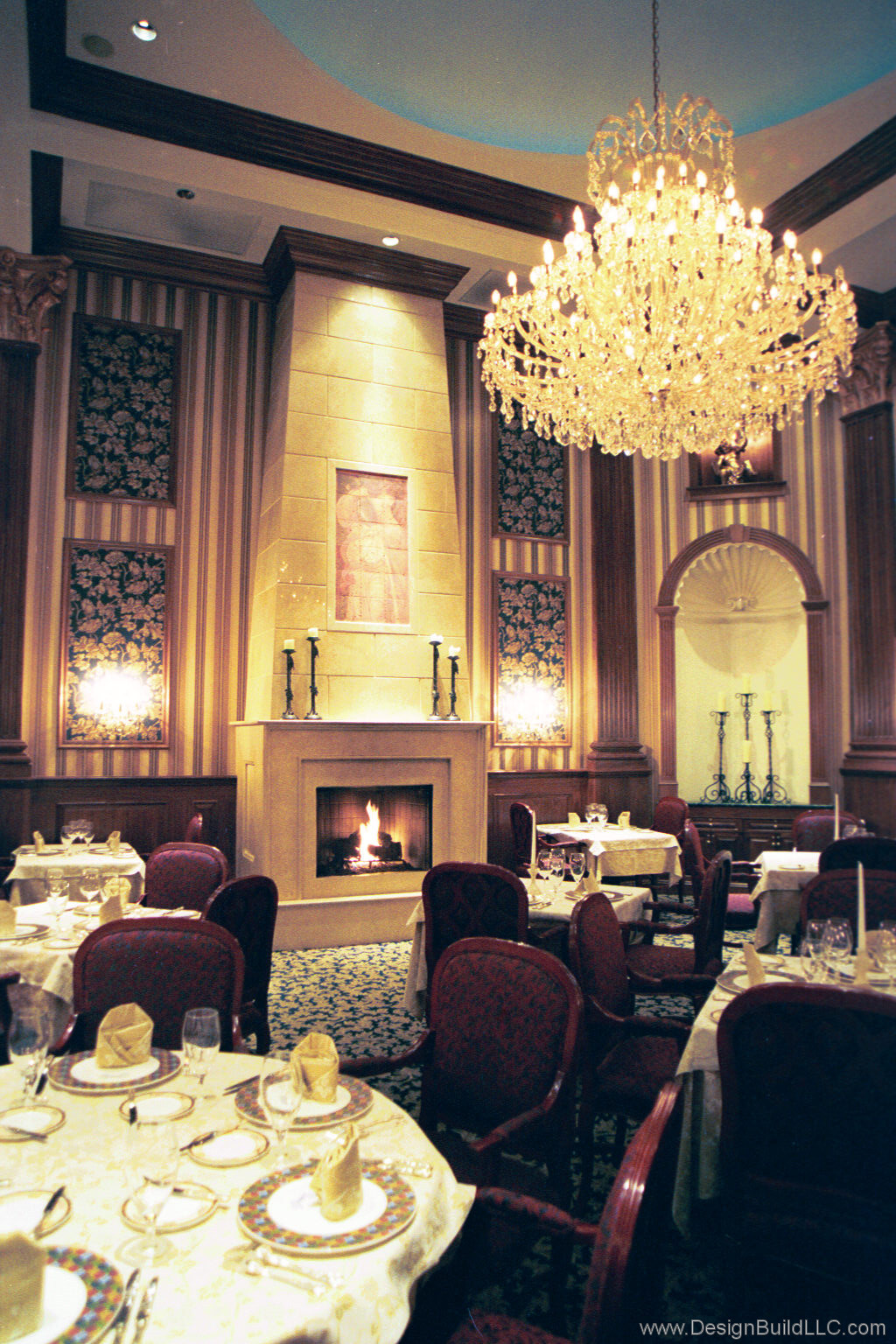
Main Dining Room
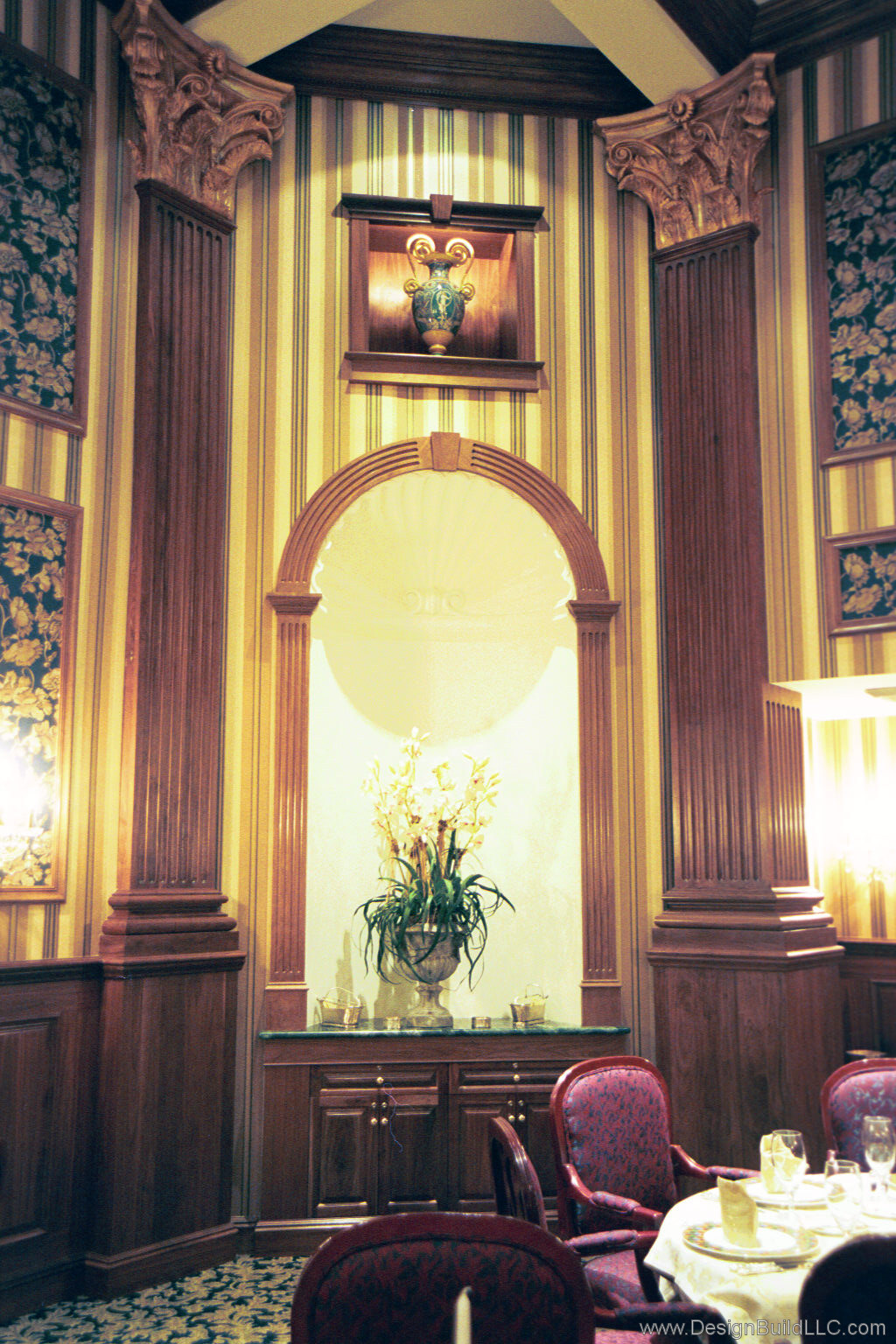
Main Dining Room Niche Detail
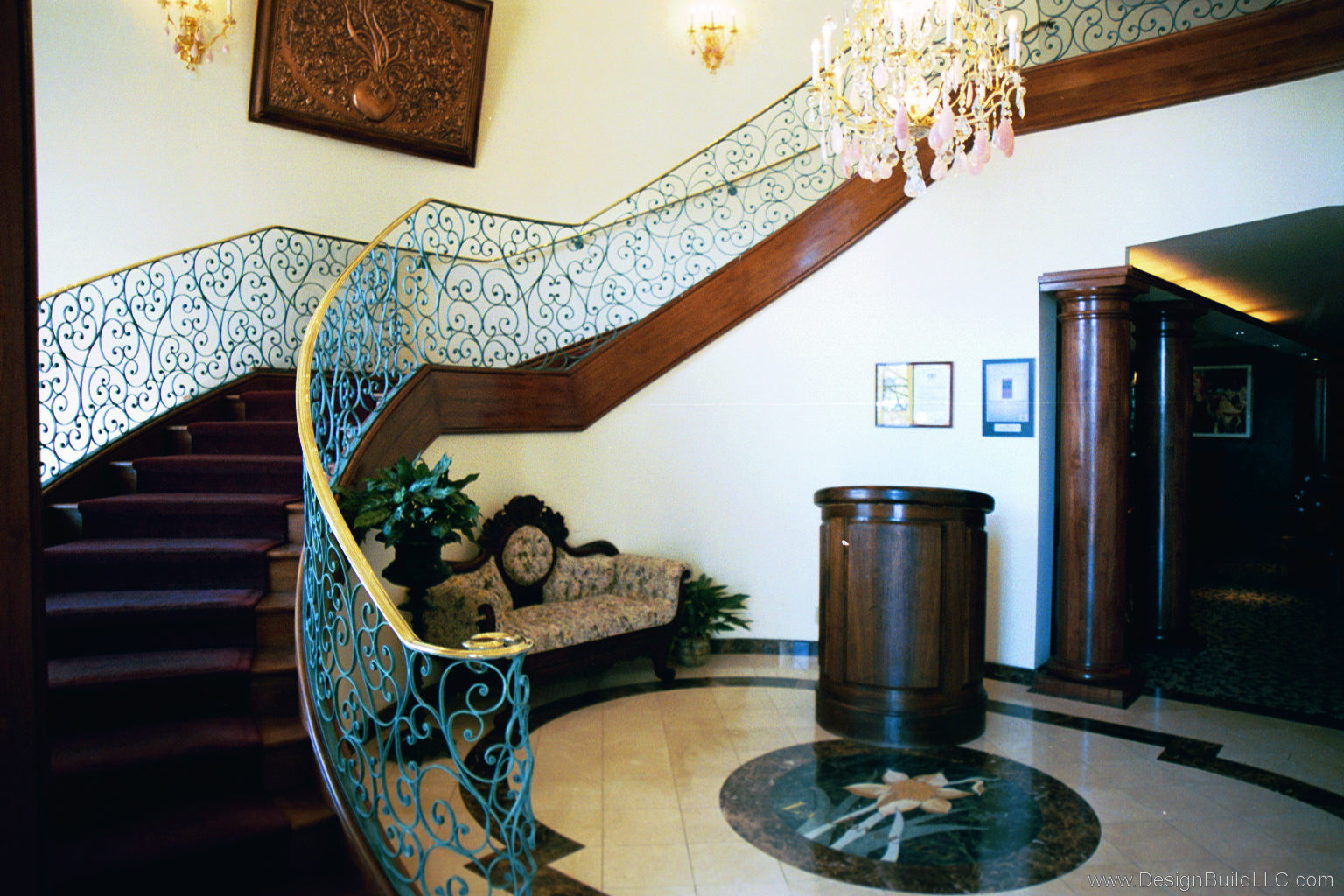
Main Entry
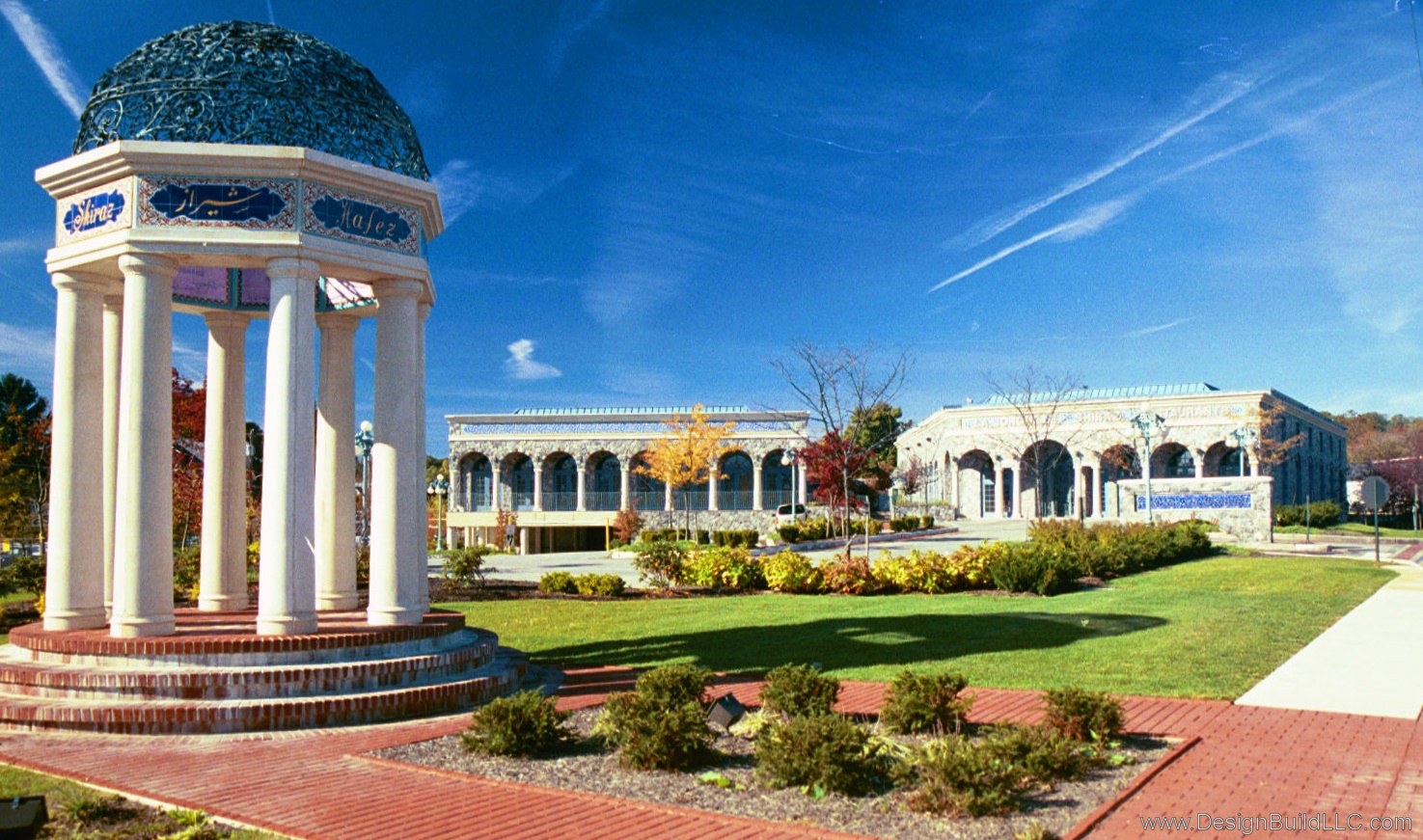
Exterior Elevation
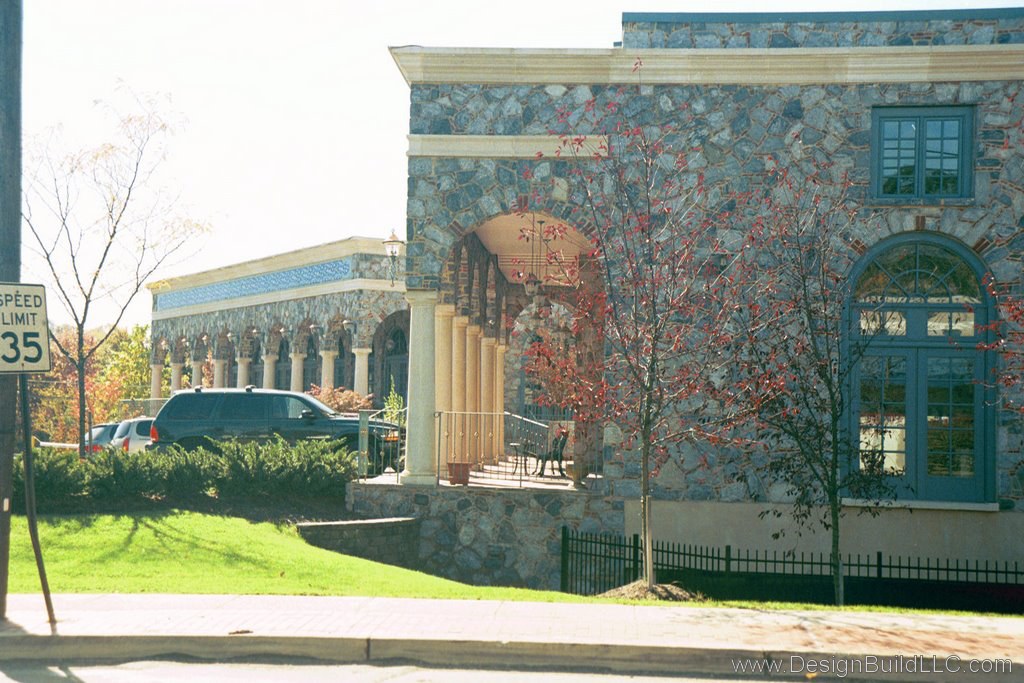
Side Elevation
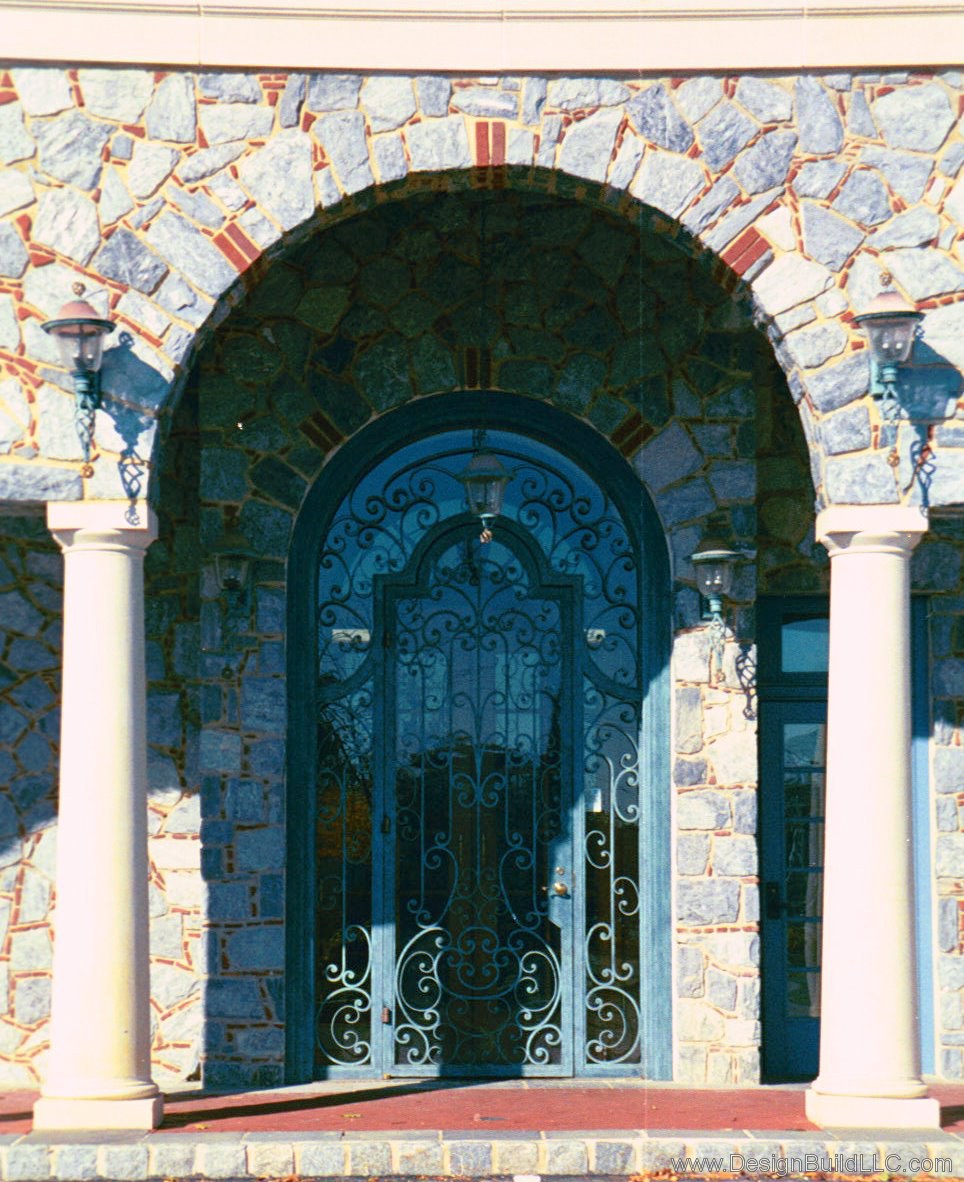
Custom Wrought Iron Entry door
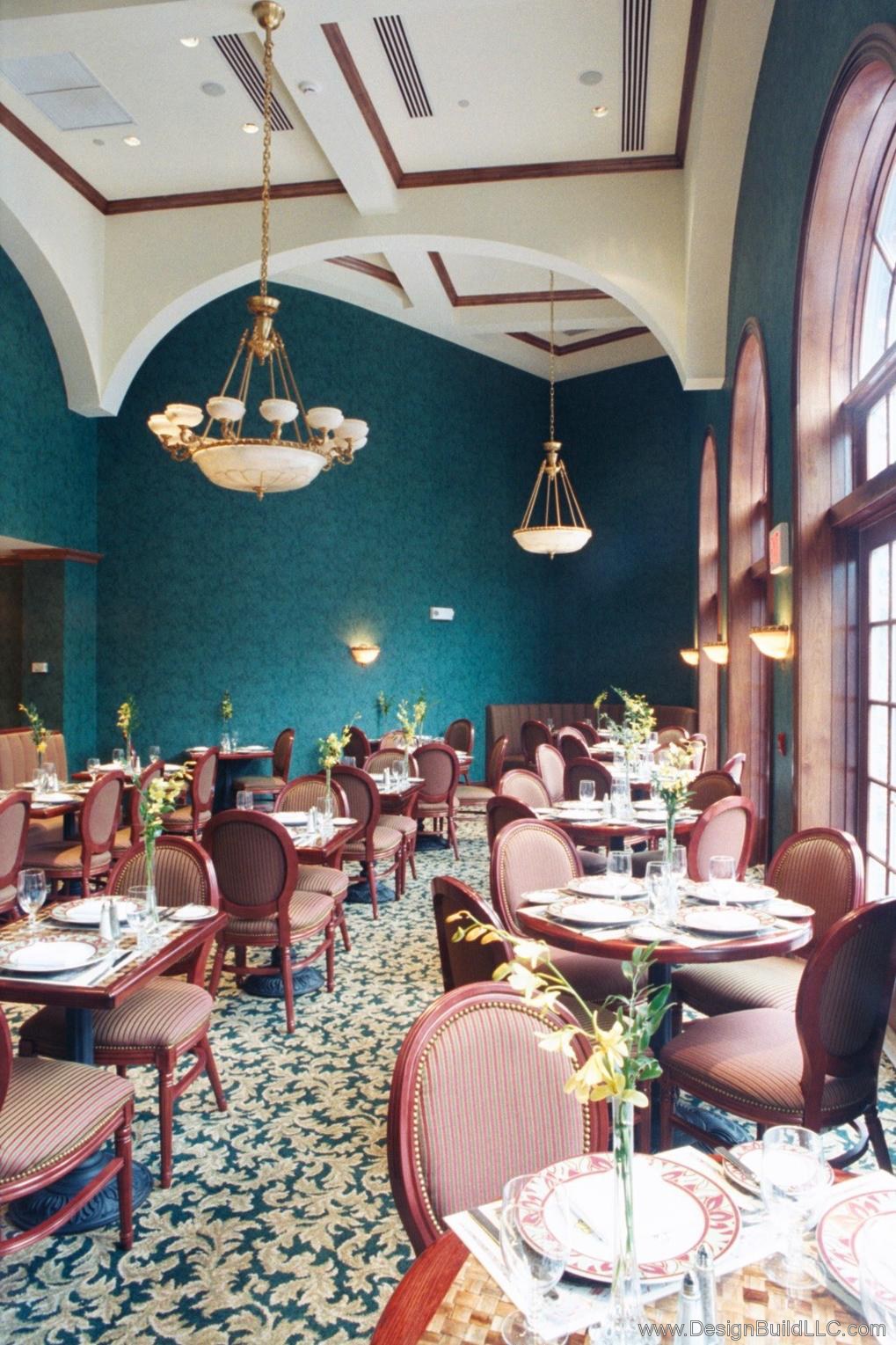
Bistro Dining Room
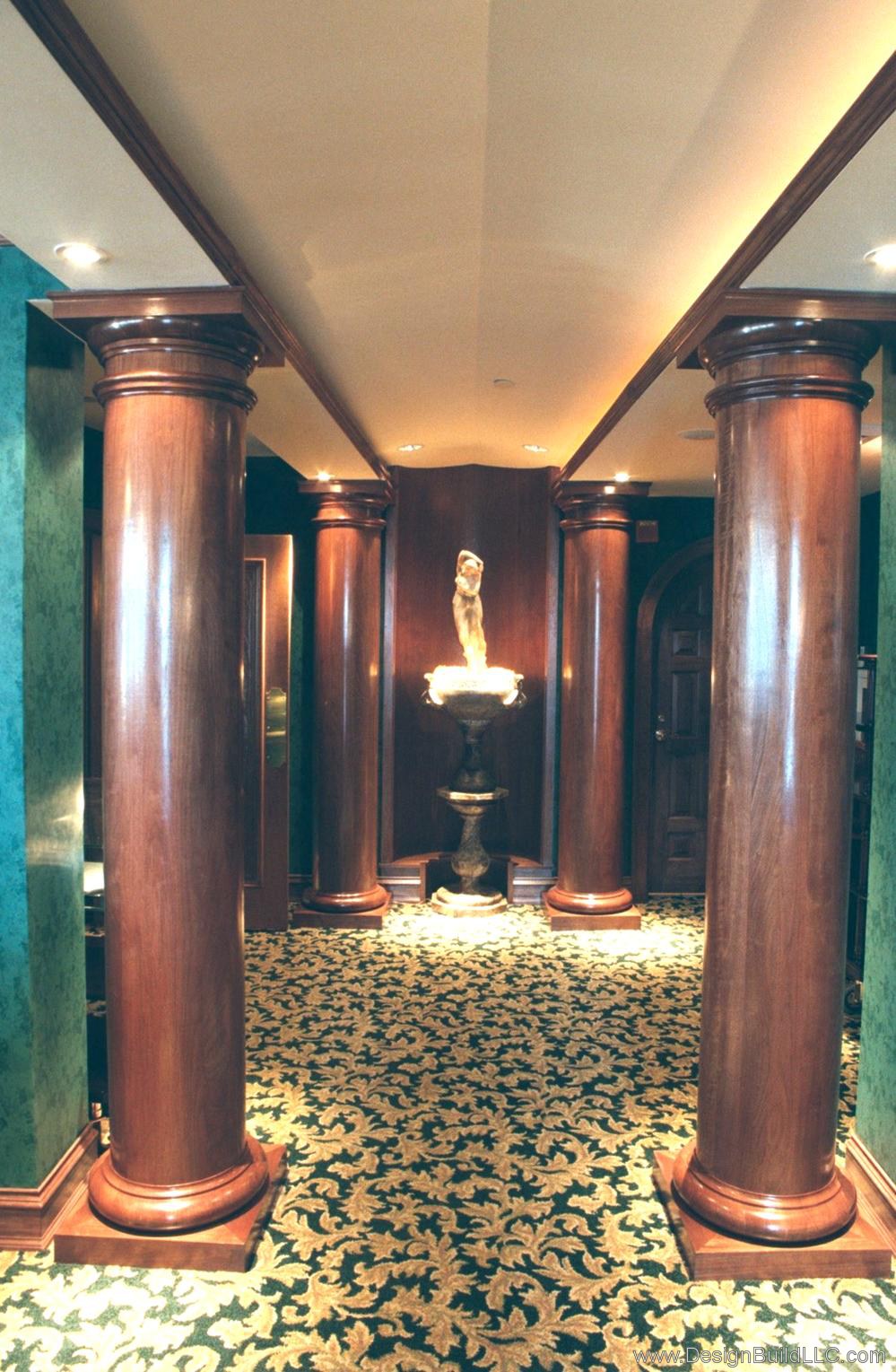
Entry to First Floor Dining Rooms
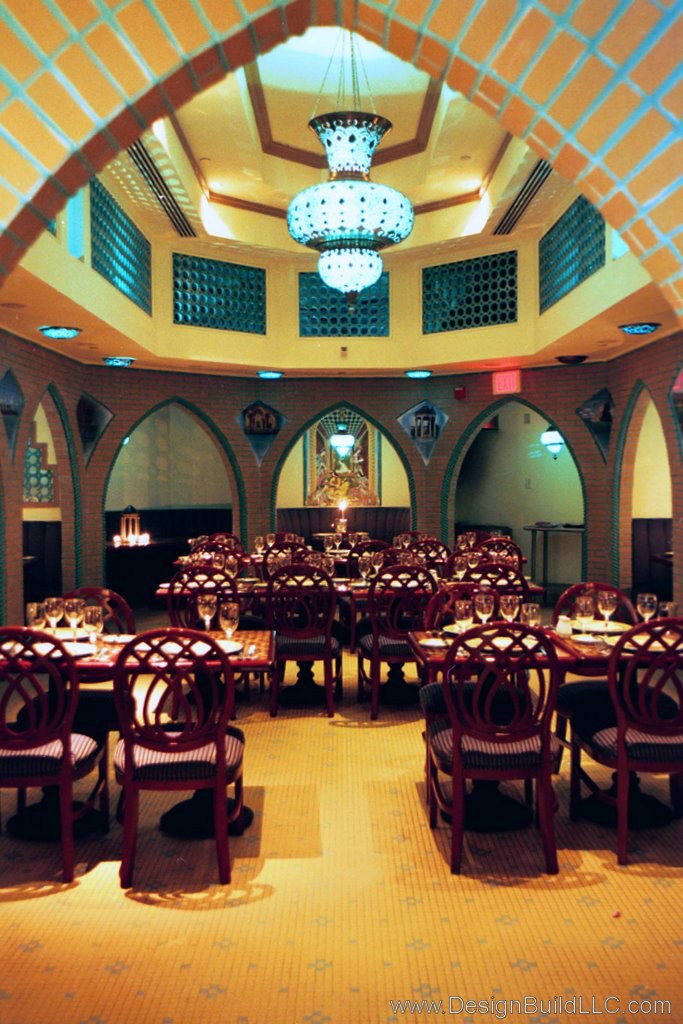
Persian Dining Room
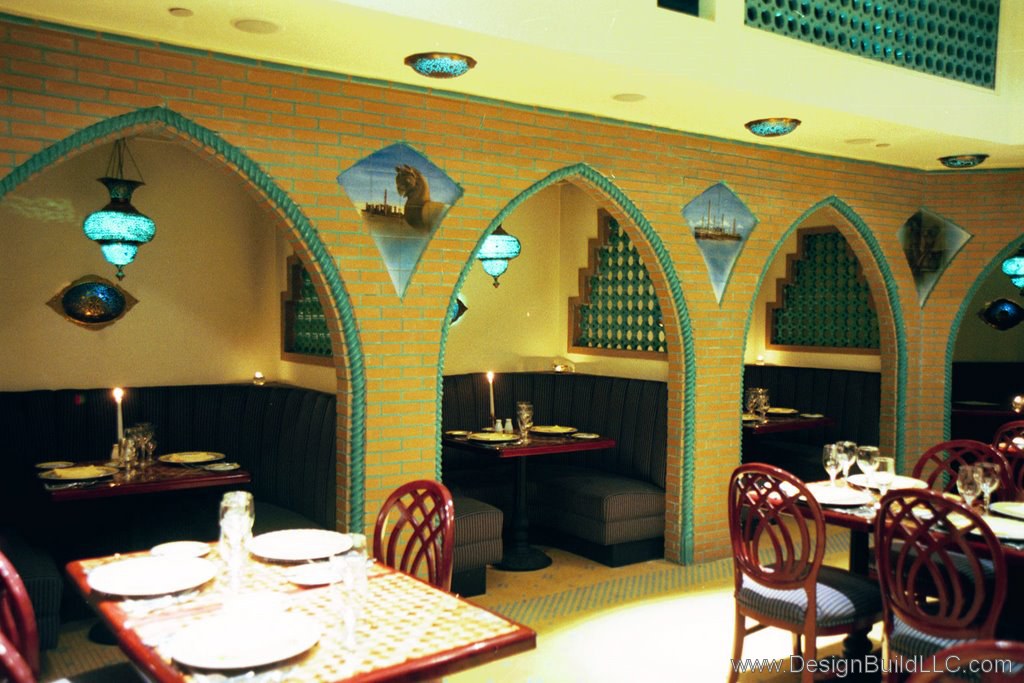
Persian Dining Room
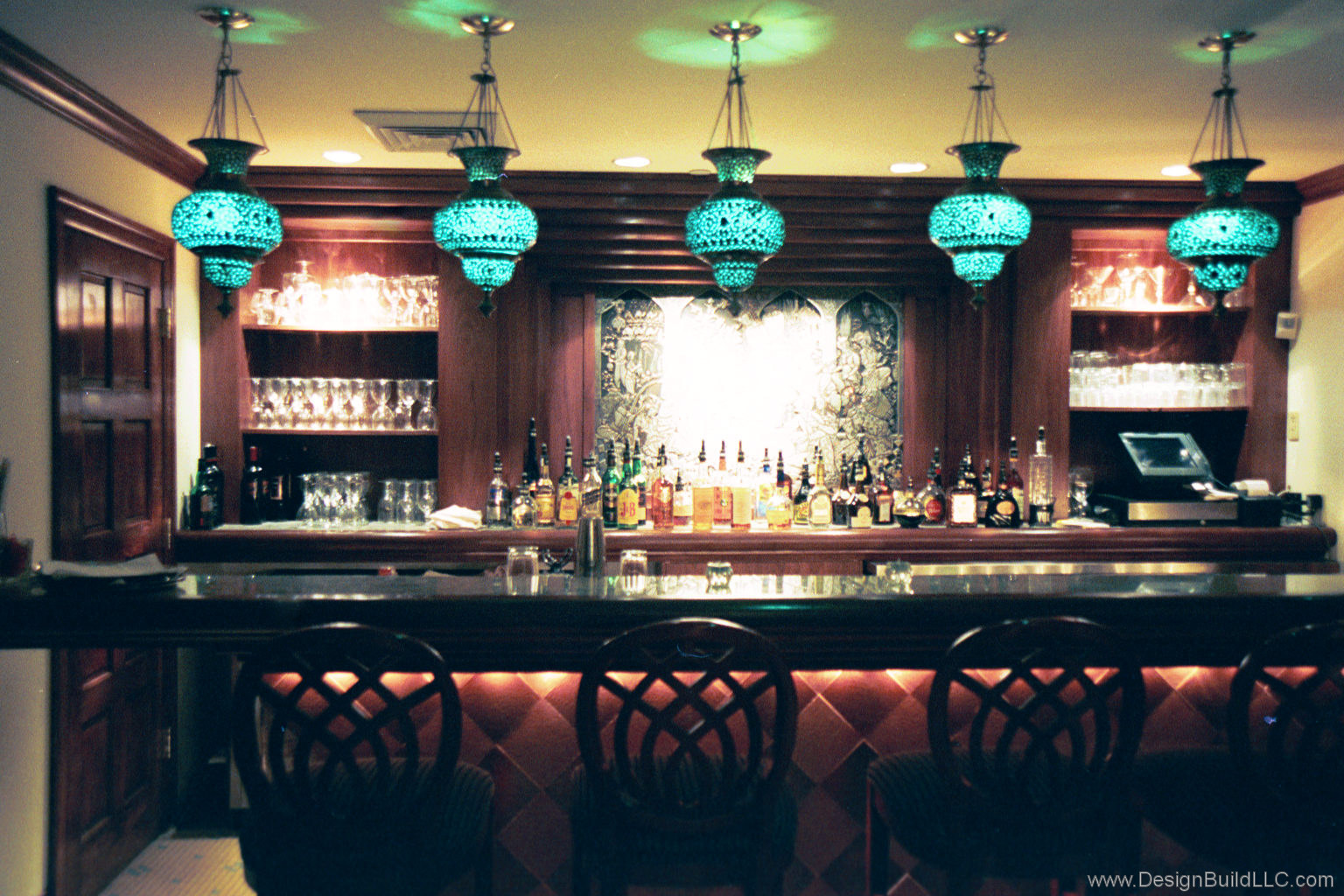
Bar at Persian Room
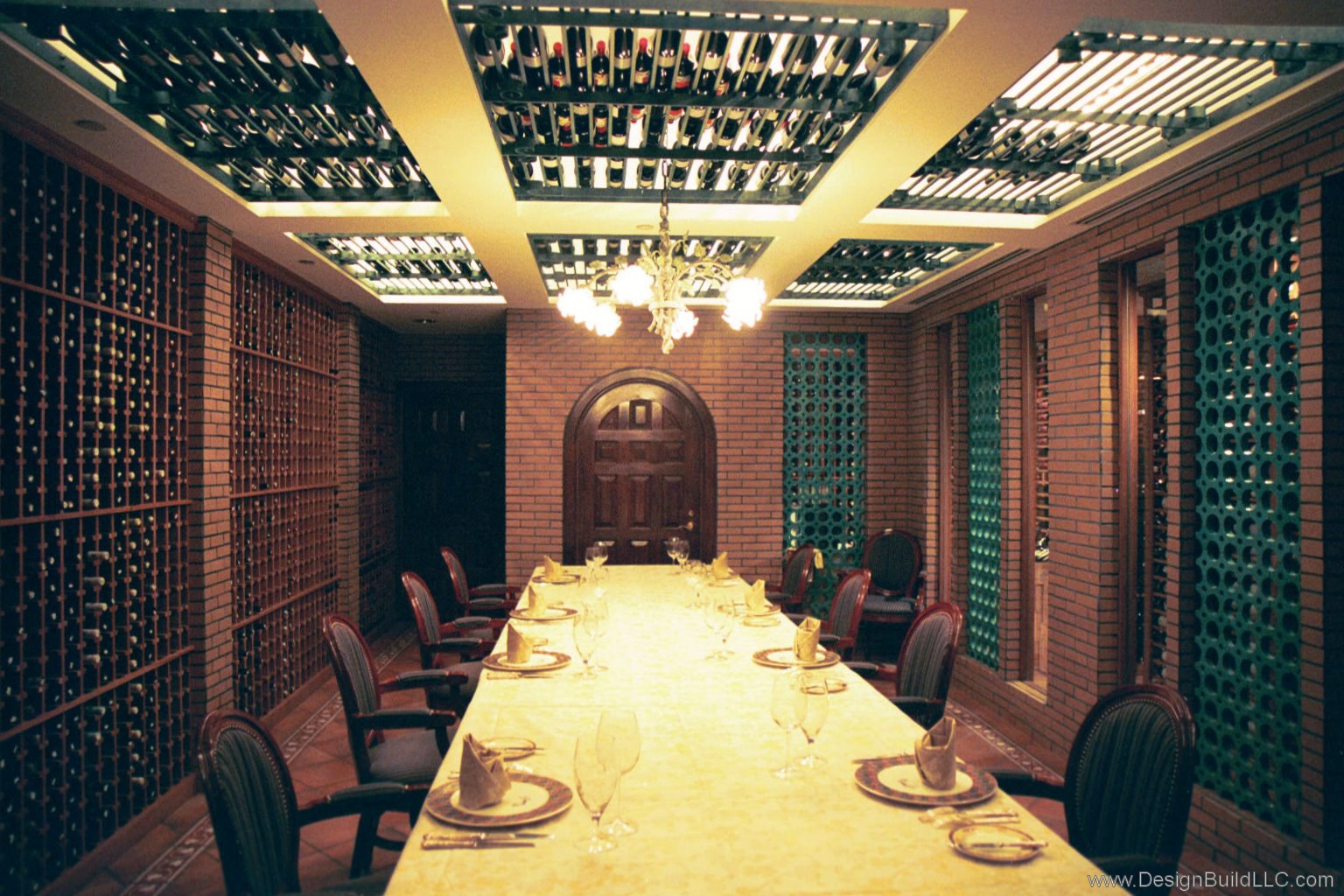
Wine Cellar Private Dining Room
with wine bottle rack and lighting above
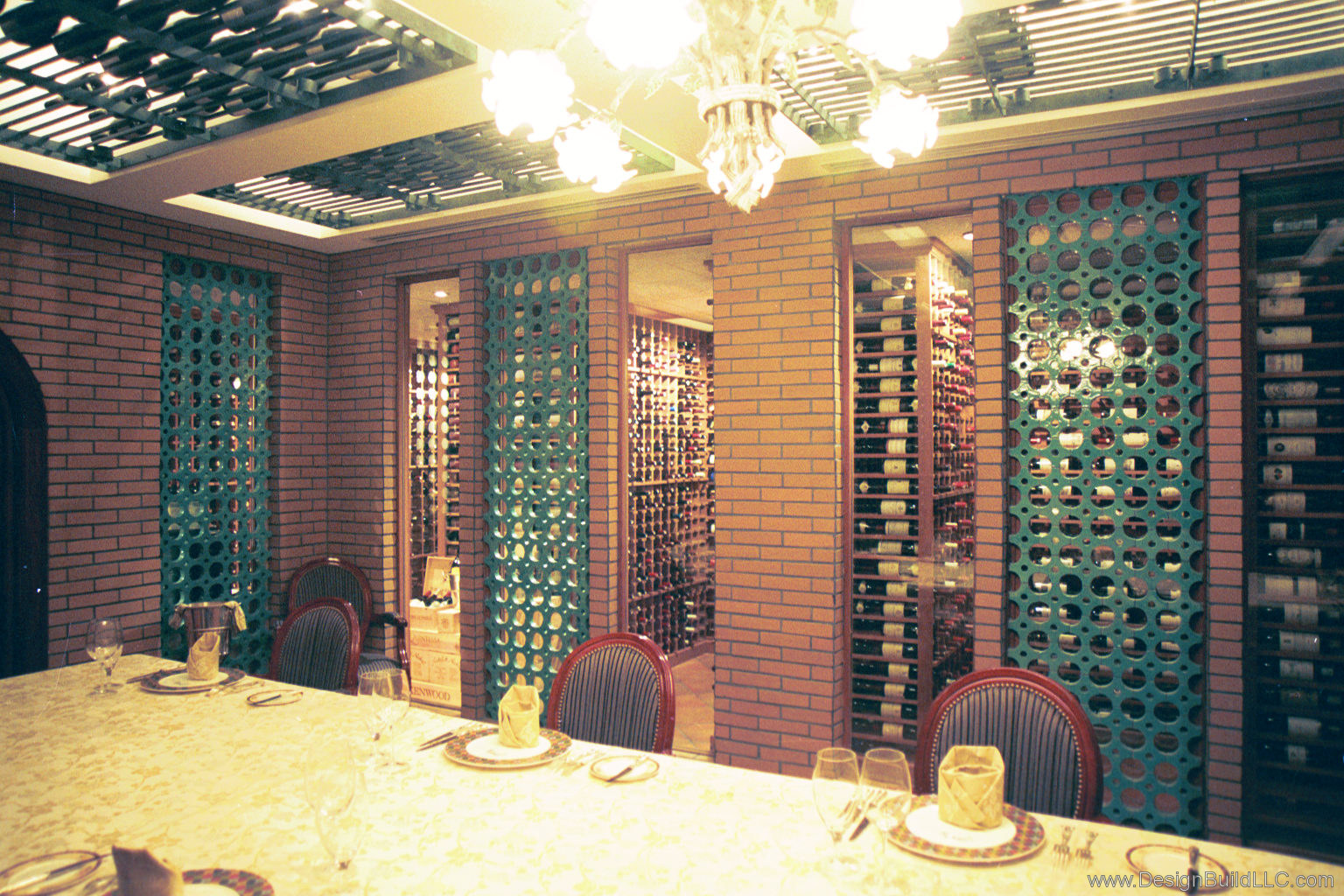
View of Wine Storage
with Persian tile screen decorating the glazing
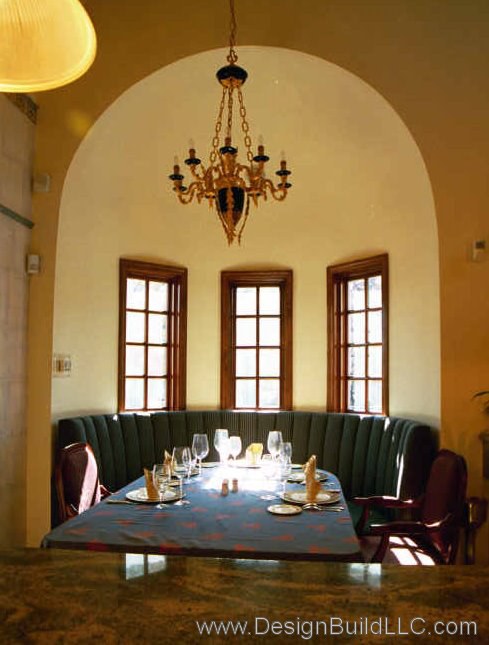
Chefs Table at Kitchen
The Project
This new structure designed and built for the owner included the restaurant which consists of five uniquely themed dining rooms, a banquet room a wine cellar with 10,000 bottle capacity and two separate kitchens.
Services Provided
- Architecture
- Construction Management
- Interior planning
- Kitchen planning
- Site planning and zoning approvals
