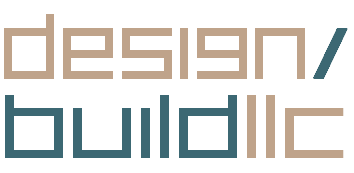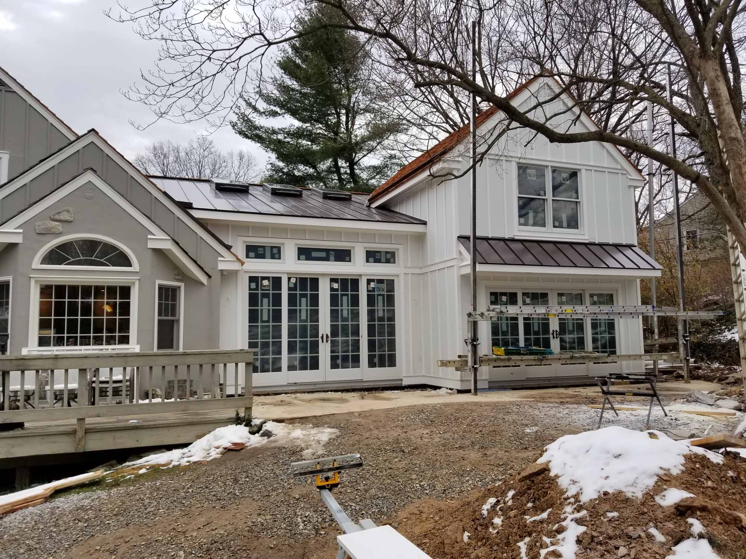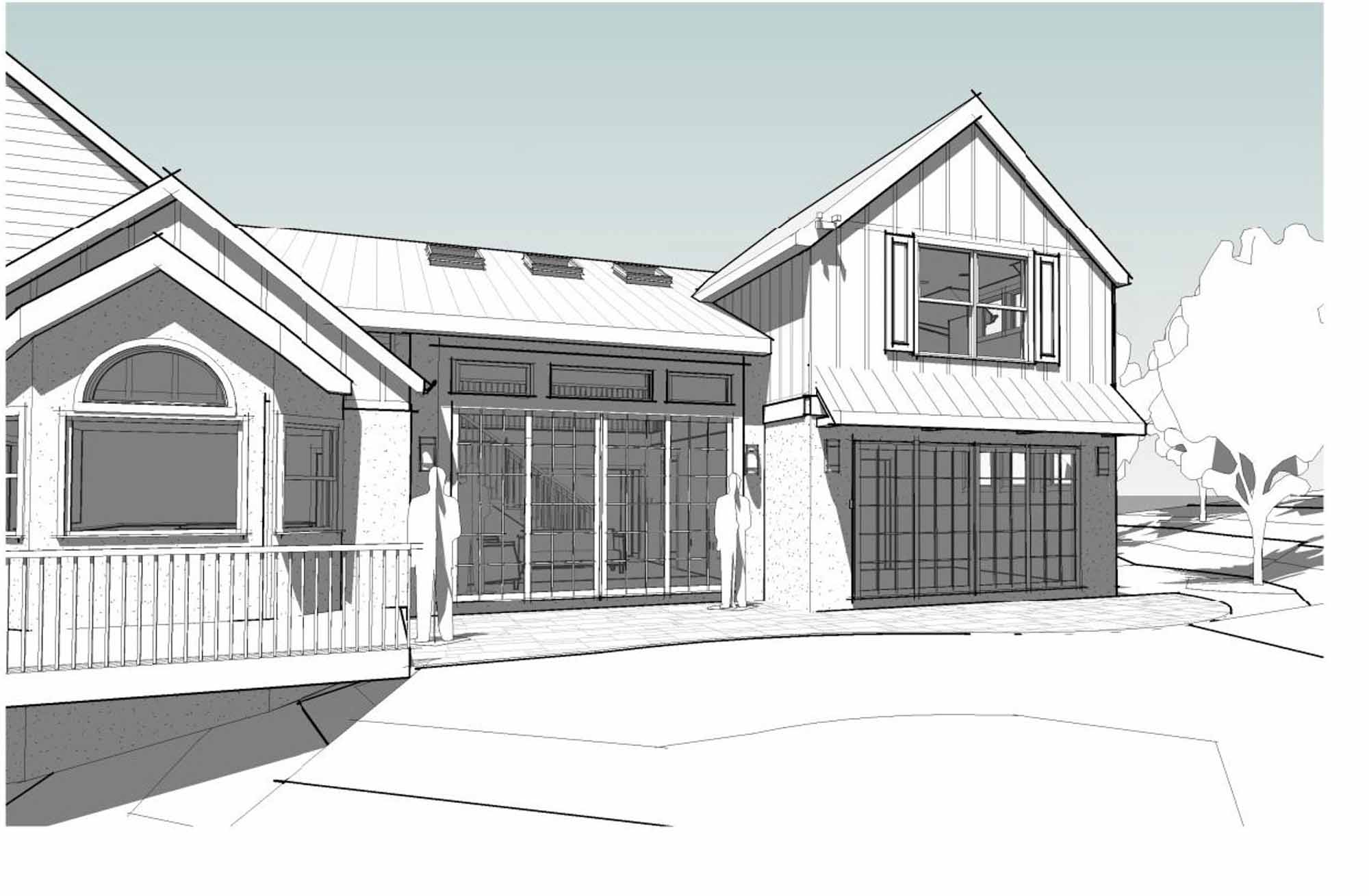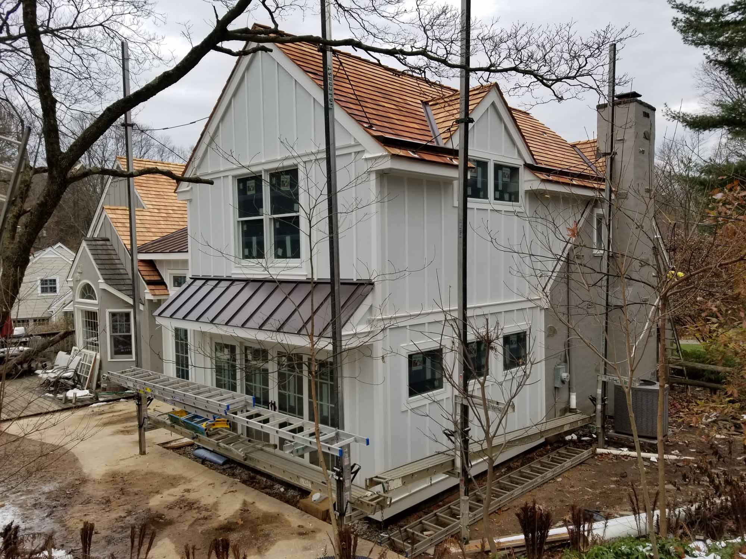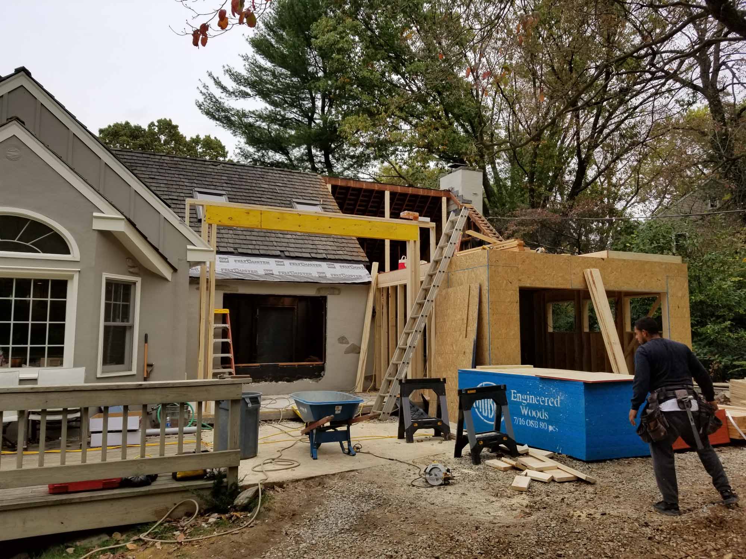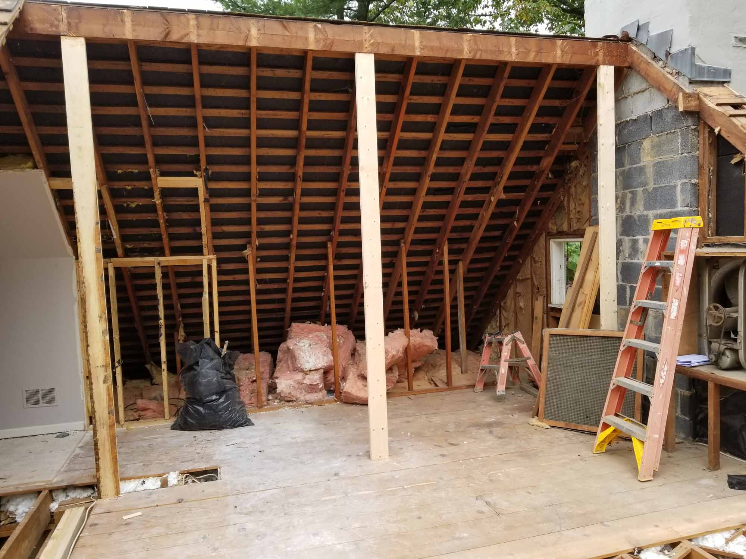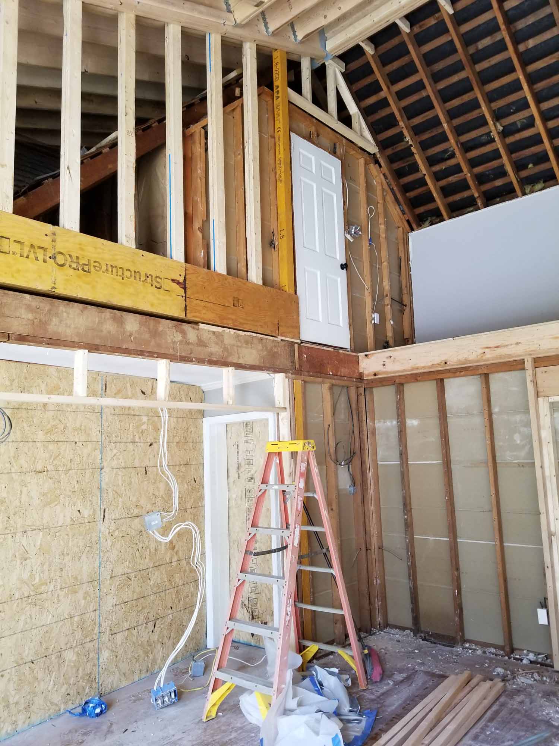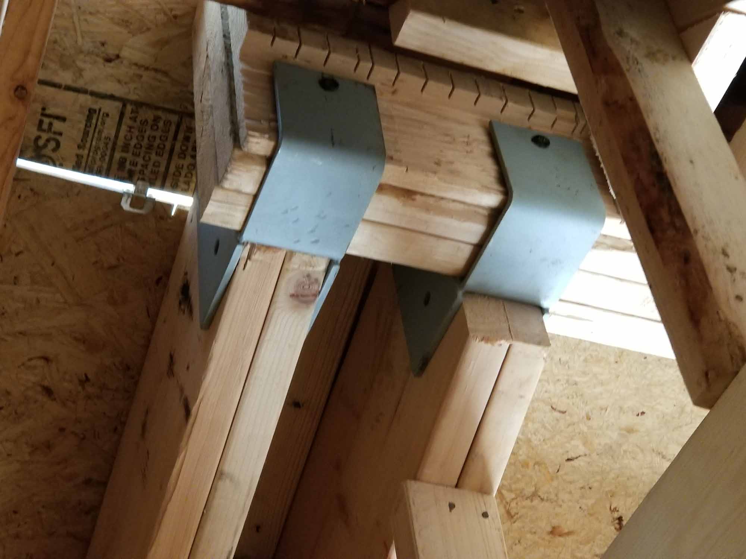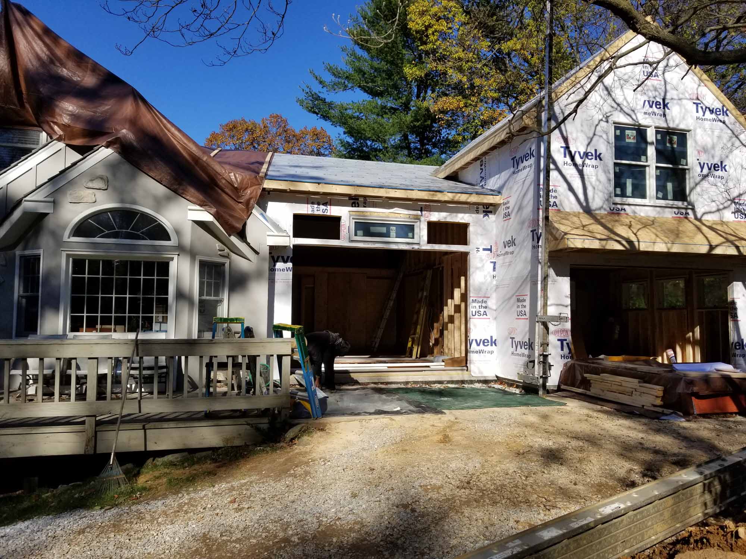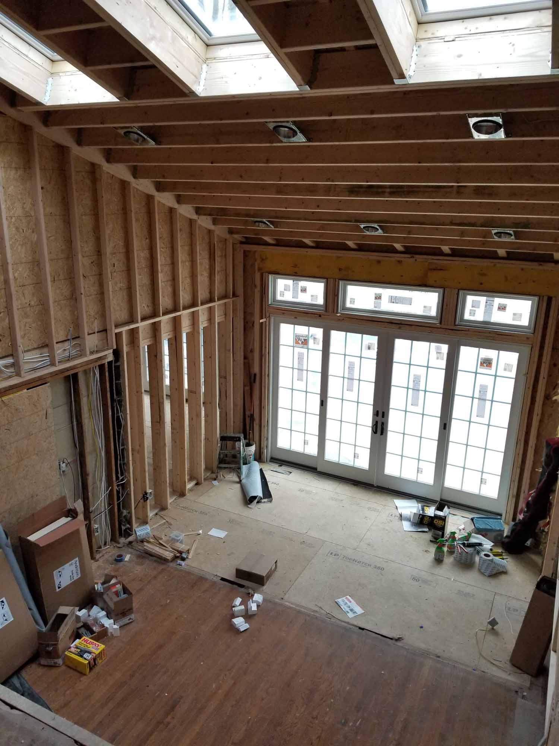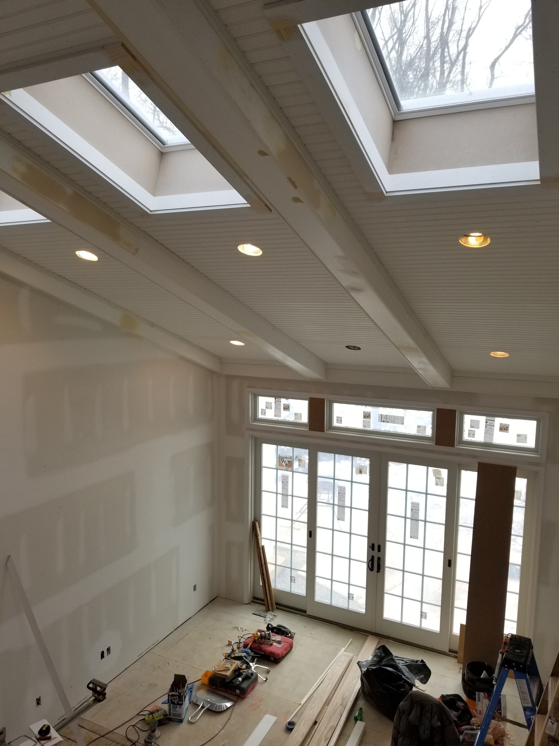Under The Eaves
Stage of work: completion structure, exteriors and rough in of systems.
Design Build is adding on the to this existing home with low roof lines to gain new space, re-organizing the floor plan by organizing around a new two story family room with motorized skylights, a gym, an expanded foyer and new stairs, and upgraded the systems. We have extended the details of the home with board and batten siding, recessed gutters and cedar roofing.
