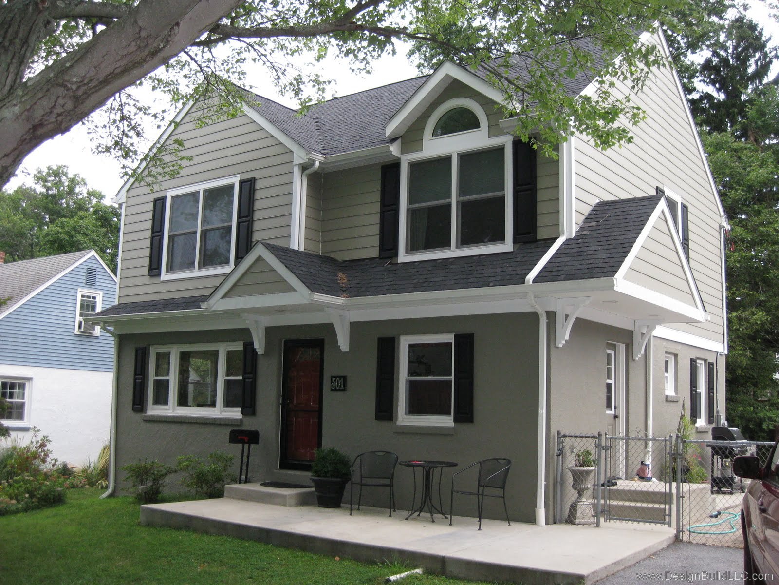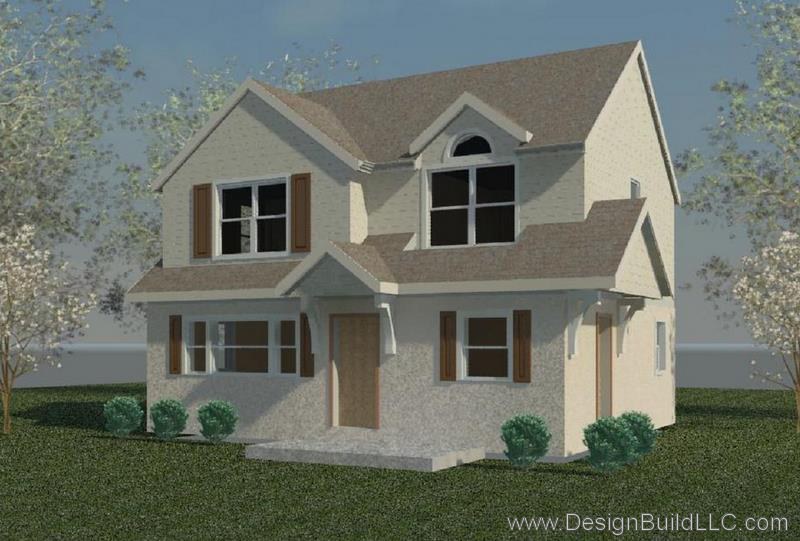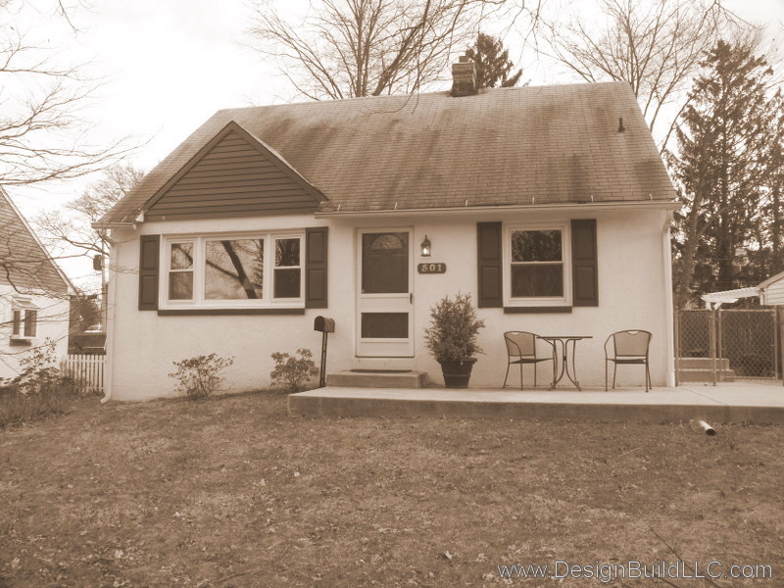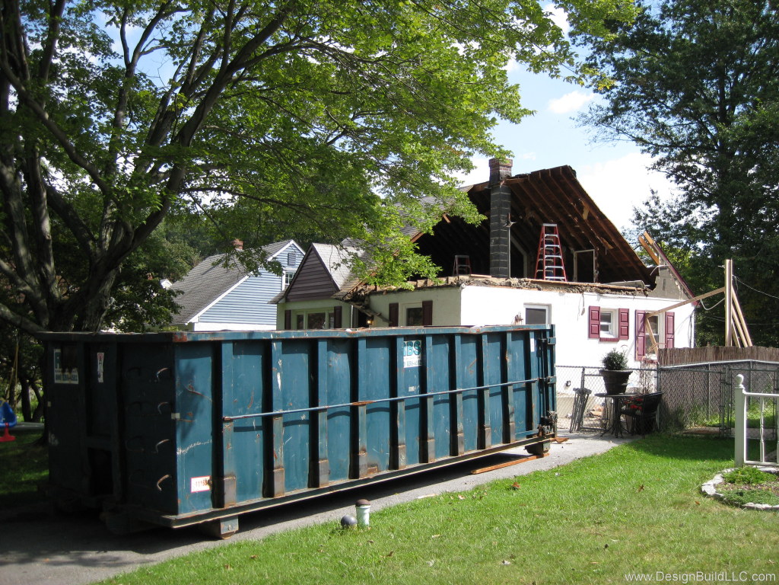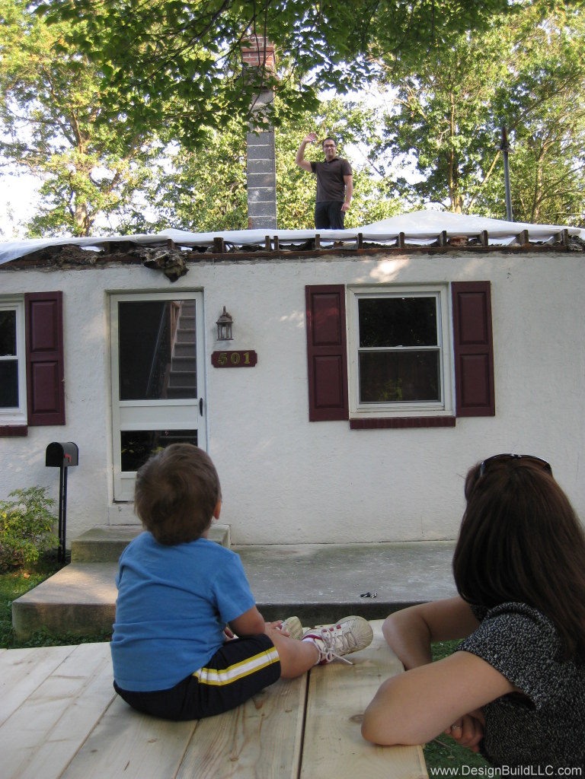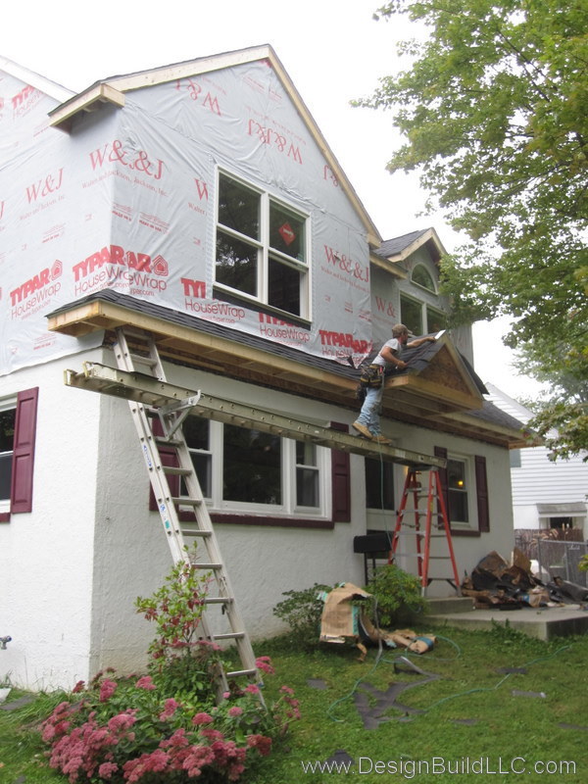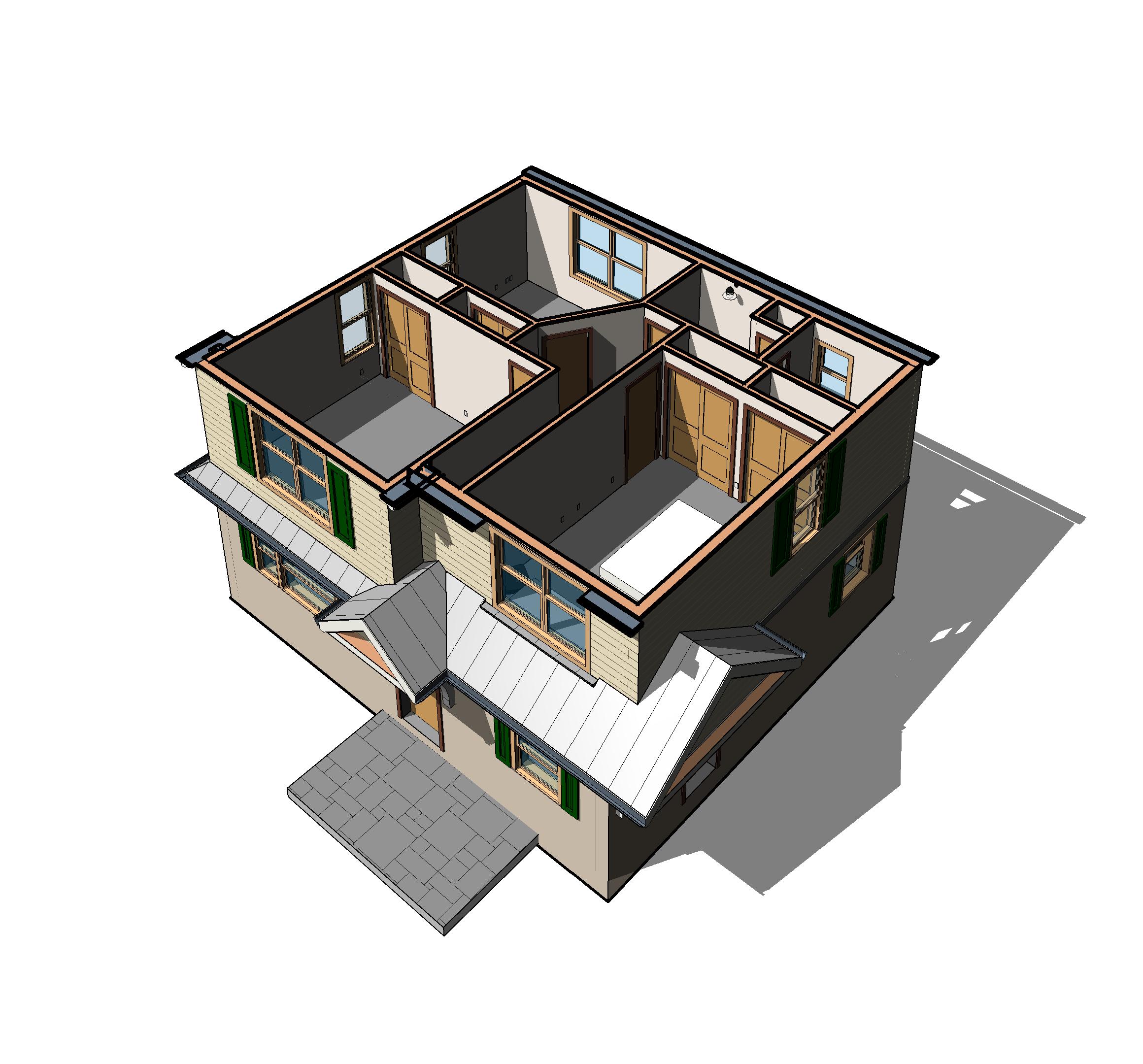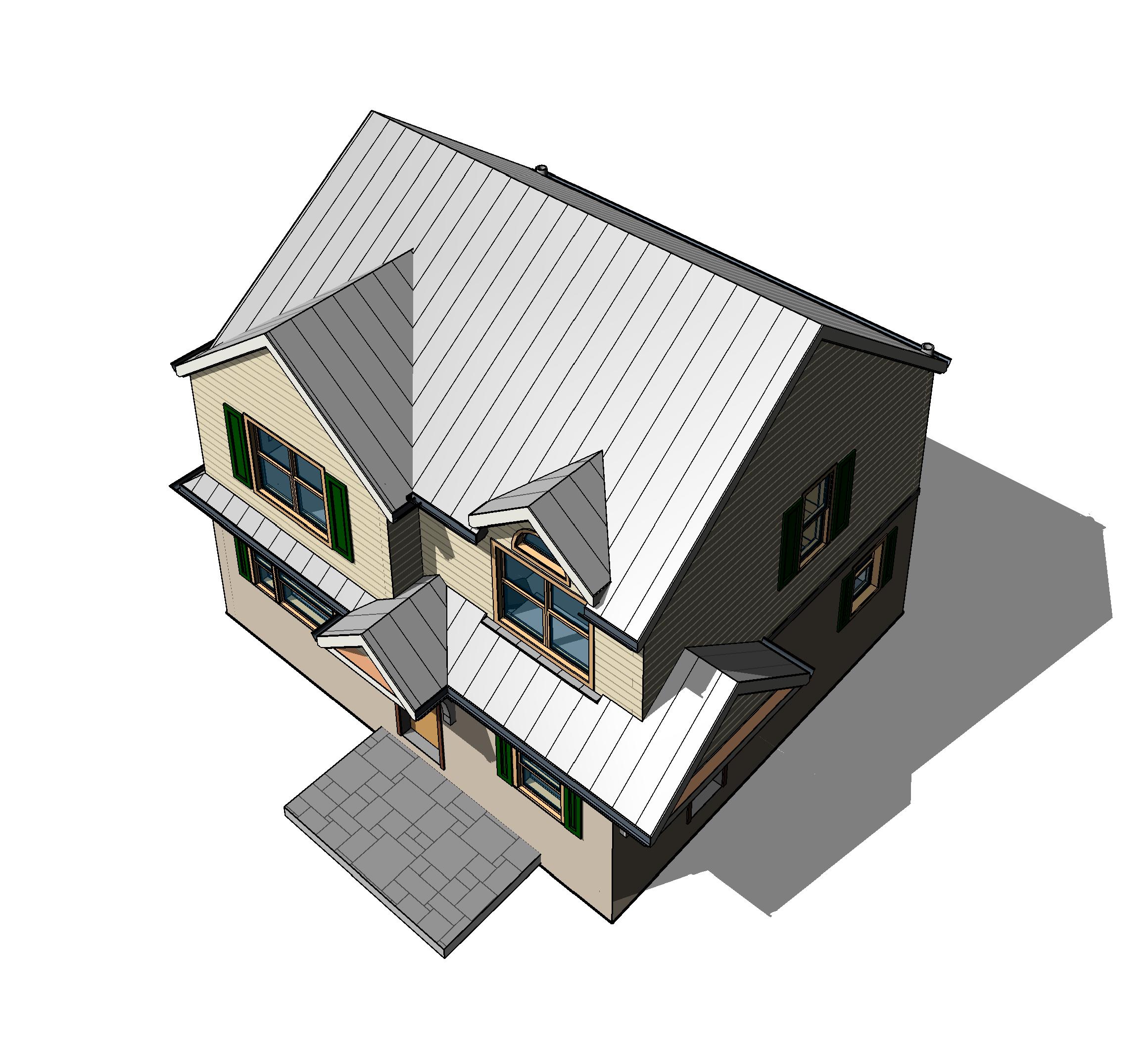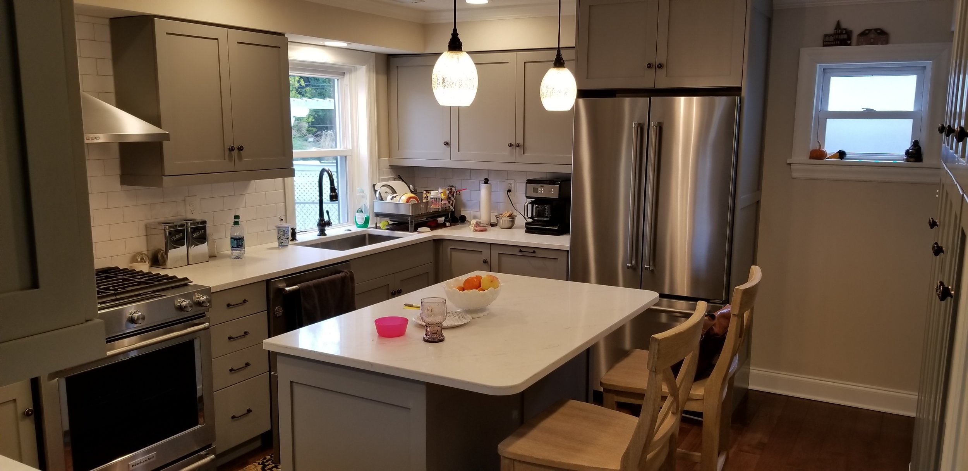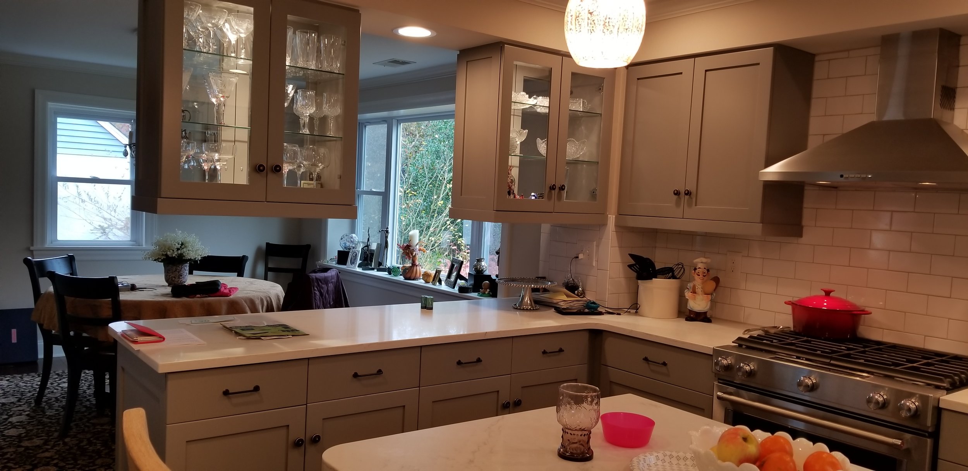Second Floor Addition to a One Story Cape Style Home
The second floor was framed and weather tight in one week, completed in about 2 months. Here is a link to a blog the owners kept. The new second floor consists of three bedrooms including a master bedroom with vaulted ceiling, a new full bathroom with separate toilet and tub room, new high efficiency central HVAC and hot water heater, r19 walls and r30 roof.
A second phase for the project included gutting and re-configuring the first floor of the house, with significant energy enhancements and an entirely new floor plan, yielding larger island kitchen and enhanced entry and connections to the rear yard.
