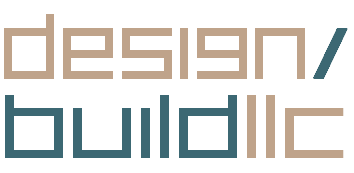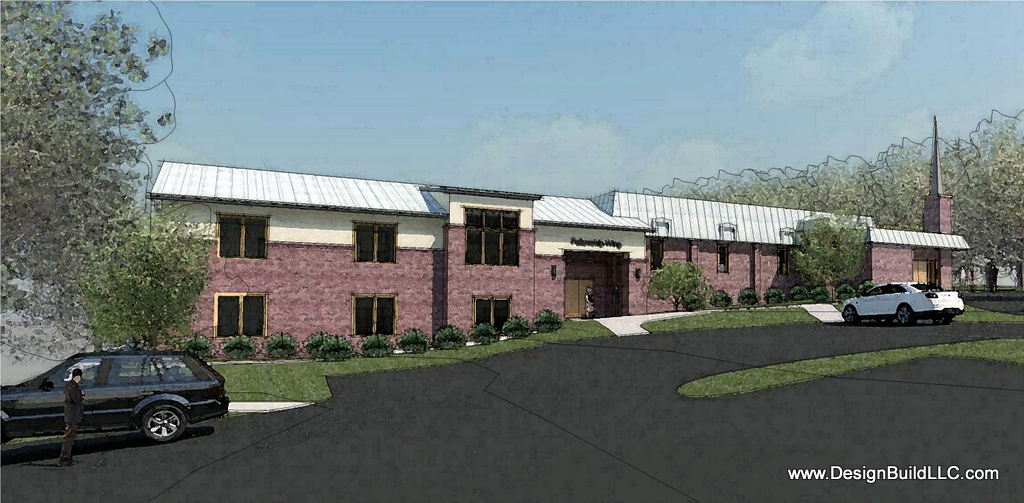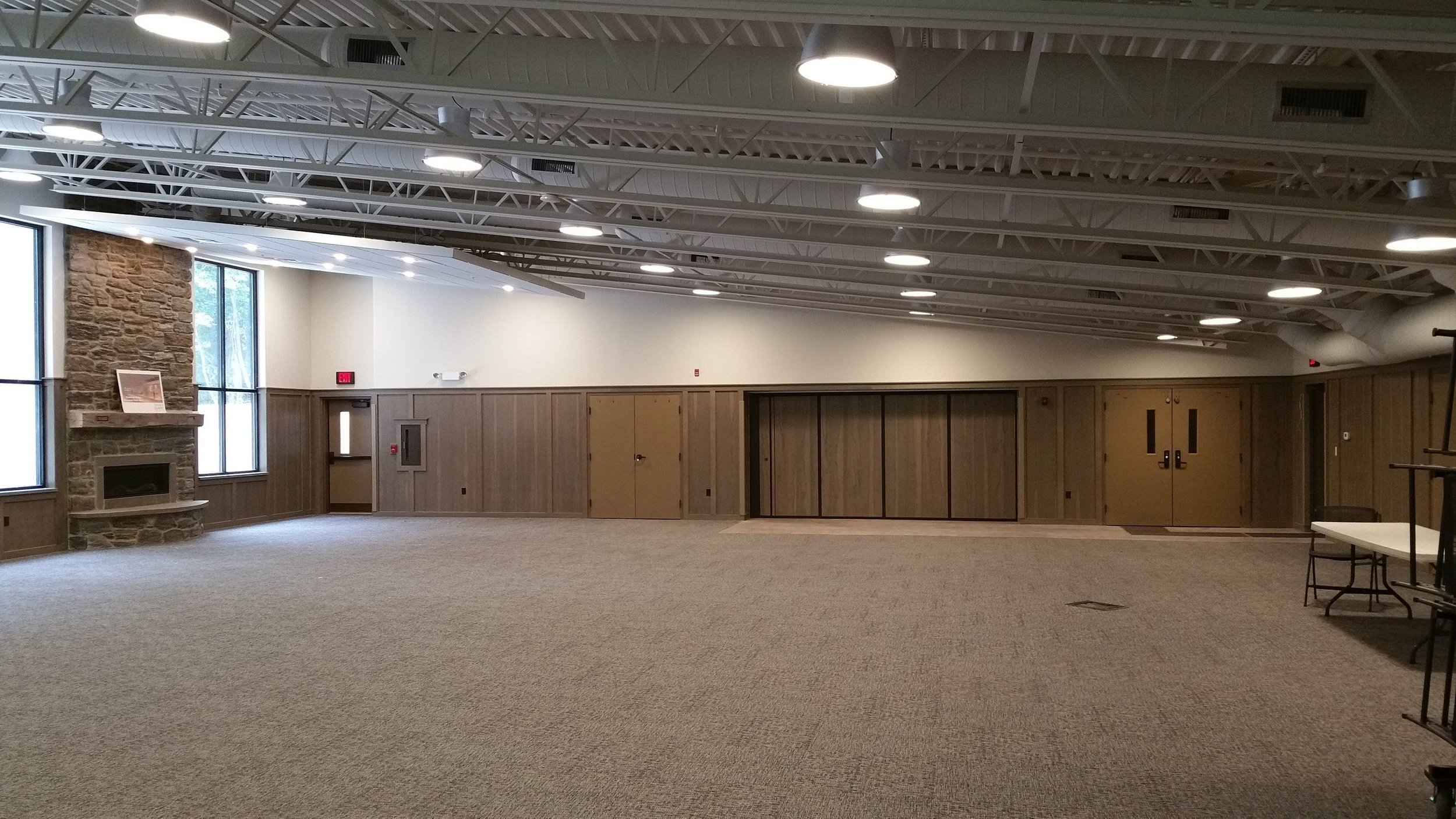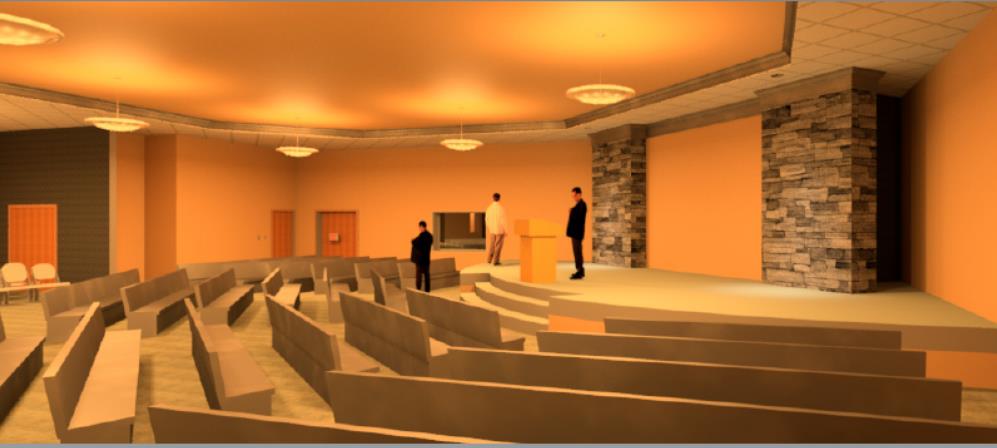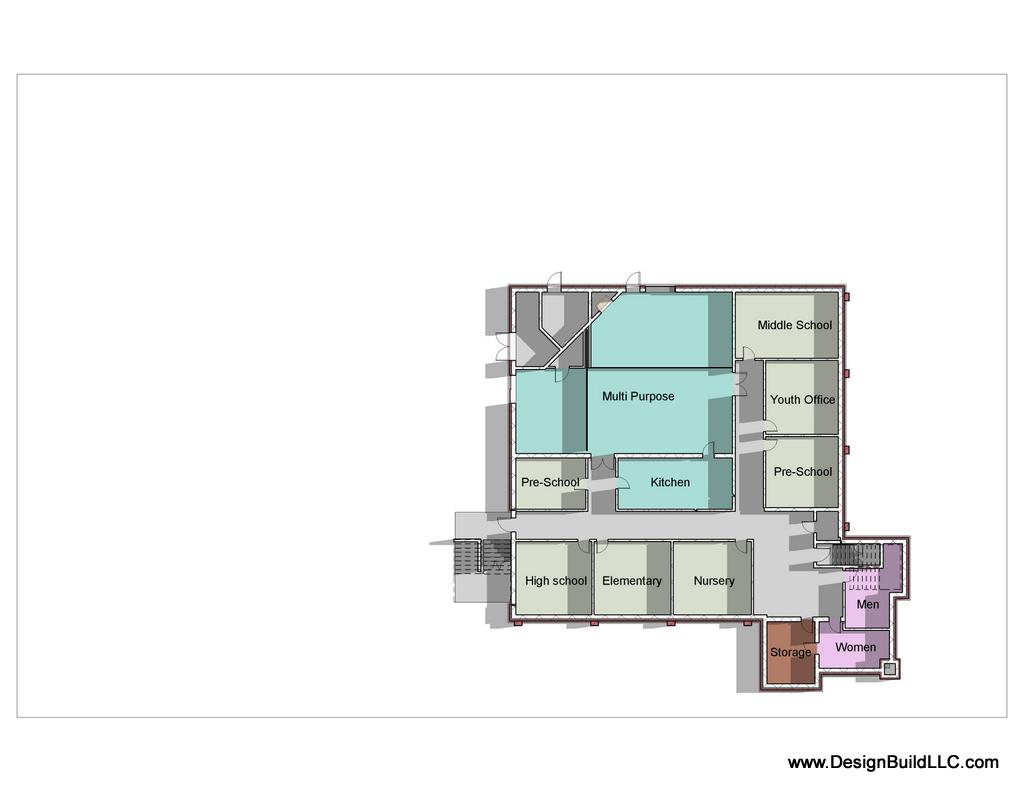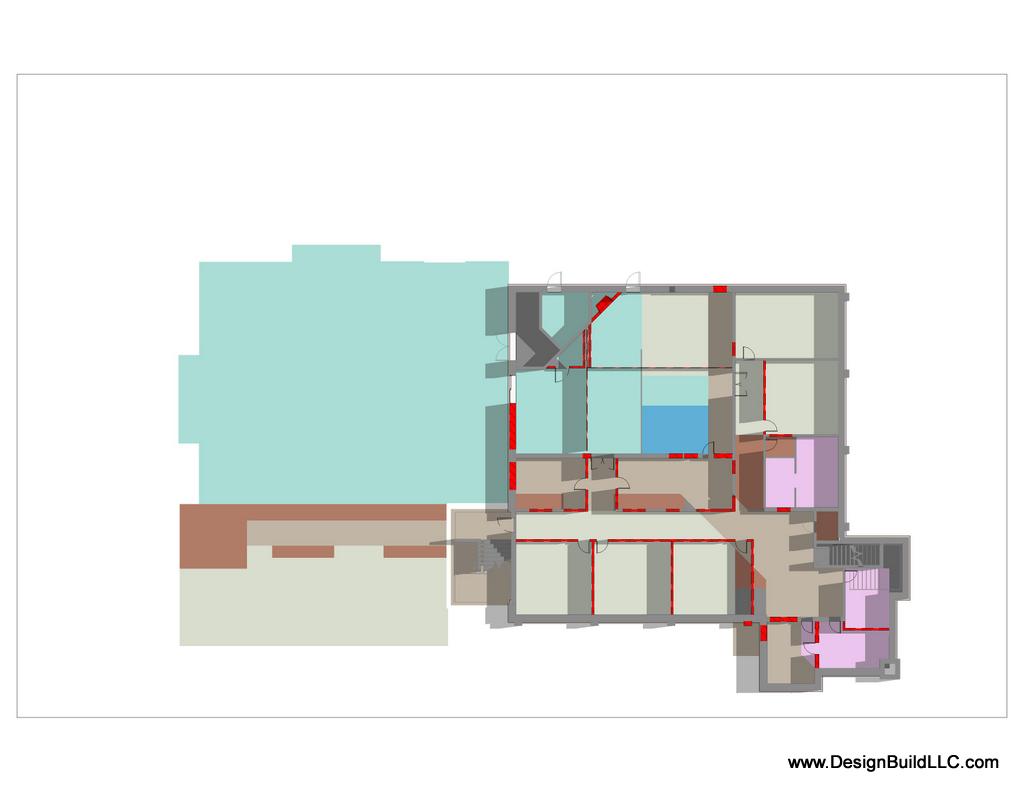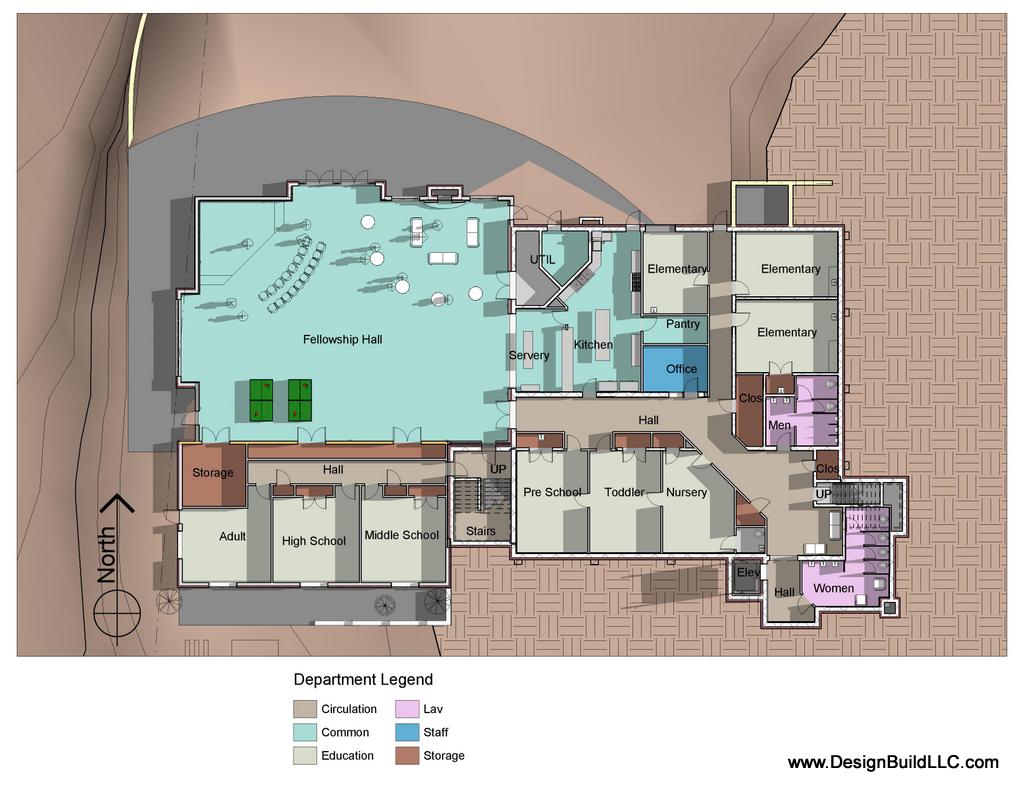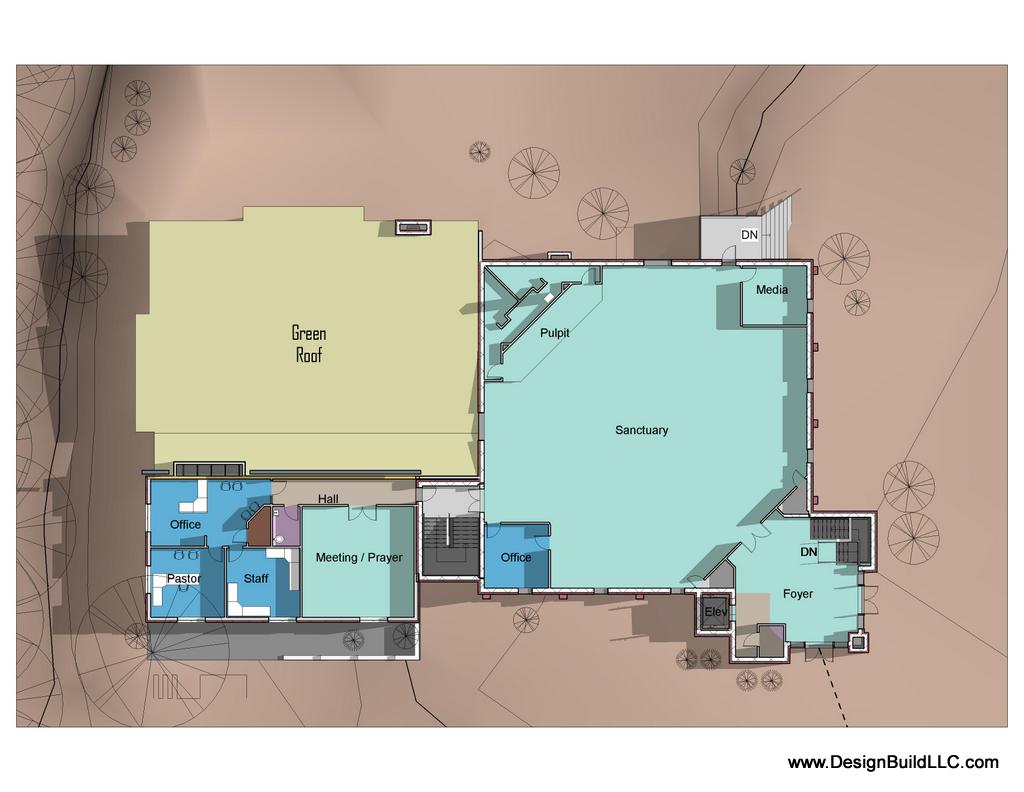Springton Lake Church
26,000 square feet of additions, renovations and restructuring. Design Build LLC provided all services from land planning & zoning approvals, architecture, engineering and construction. For progress phots, see the News section for this project.
Design Drawings
Project Program
Upper Level
New large meeting/prayer room
New staff offices
Elevator at Foyer
Preserve view and light from the windows right and left of Sanctuary pulpit
Elevator and full handicapped accessibility throughout
Lower Level
New fellowship hall with warm, contemporary feeling, multiple areas, great view to rear yard.
New exterior terrace adjacent kitchen and fellowship hall.
Commercial kitchen with serving area
9 classrooms and youth office
Enlarged Men's and Women's rooms
Plans and Concepts
The Green Roof
A unique aspect of the project is the green roof over the fellowship hall. It allowed the addition to be placed in its most advantageous position to the side of the sanctuary while creating a visual plus as well as having environmental and energy benefits.
