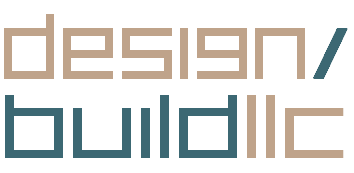Net Zero Energy Courtyard Homes
These two custom-designed homes offer a unique opportunity for two fortunate buyers to live in a home as forward-looking as they are. They are the vision project of Design Build Architects LLC, crafted with the benefit of forty years of experience in architecture and construction.
The design of these homes offers features a contemporary buyer is looking for but cannot find: a true open plan in the main living spaces, two home offices, a private courtyard garden and separate courtyard studio or suite, and an elevator and true handicapped accessibility making these forever homes. All with true Zero Energy Ready certification that is both responsible and economical.
A Forever Dream Home
These homes boast construction features that are a decade ahead of other homes on the market.
Net Zero Energy design
Elevator core, standard
Home offices: one or two dedicated home offices
Clear span open plan
Smart home controls
In-laws suite options
Courtyard entry through front yard private garden.
What is Net Zero Energy?
Net Zero Energy (or NZE) homes are ultra-comfortable, healthy, quiet, sustainable, and affordable to live in. They are homes that are so well sealed and energy efficient that they produce as much renewable energy from the sun as they consume over the course of a year. The owners will have a net zero energy bill and the satisfaction of a carbon-neutral footprint. Design Build LLC is a US Department of Energy ZER Partner.
Net Zero Energy design.
Super insulation
Super infiltration sealed, verified by third-party inspection
Solar shaded windows
Fresh air makeup with energy exchanged outside are for the healthiest interior air
NZE’S extraordinary Tax Benefits
3607 Gradyville Road
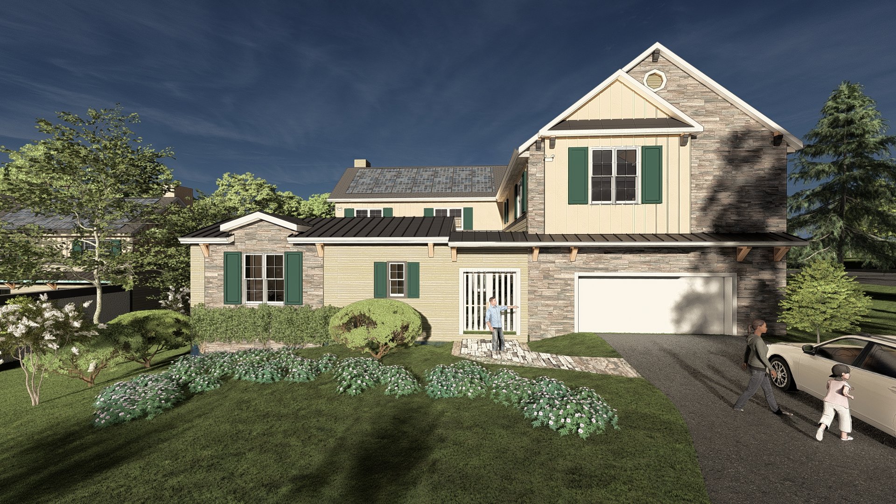
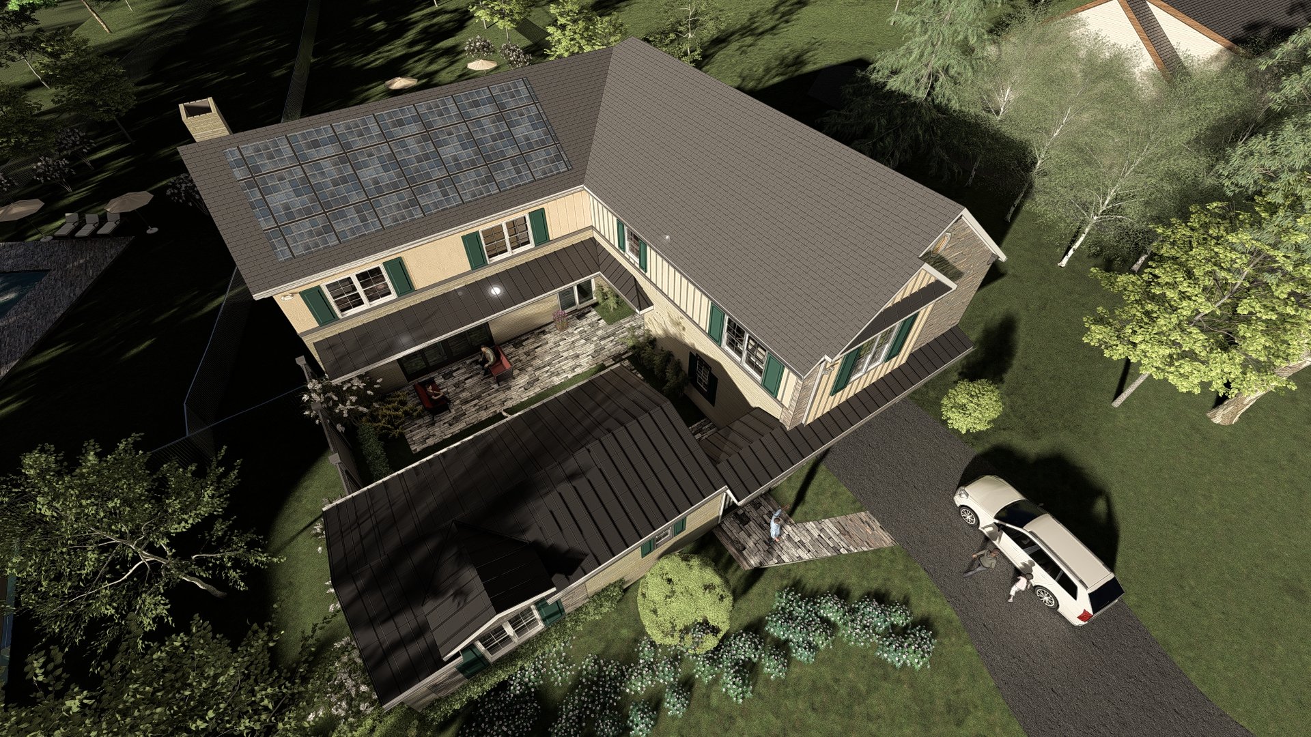
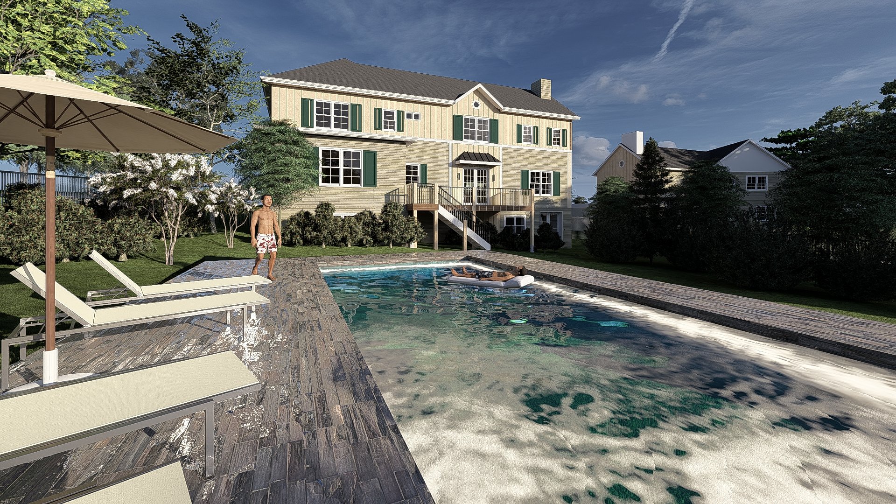
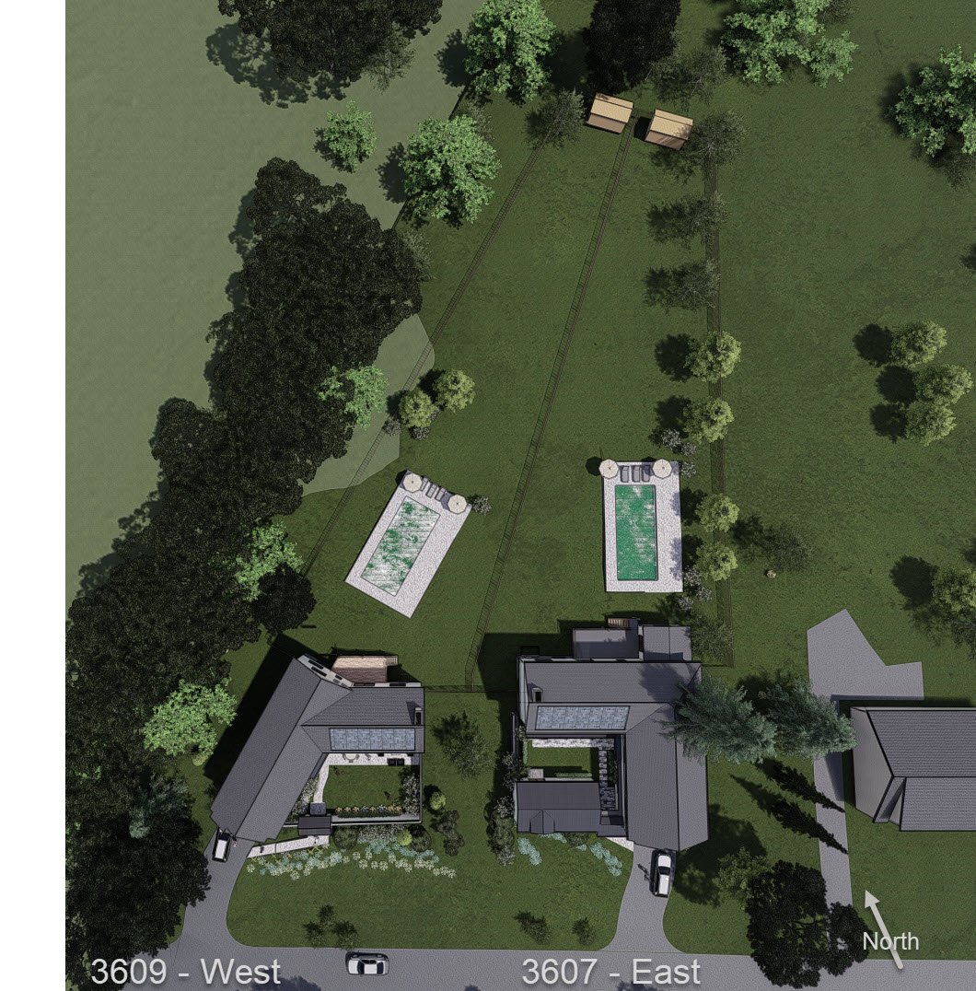
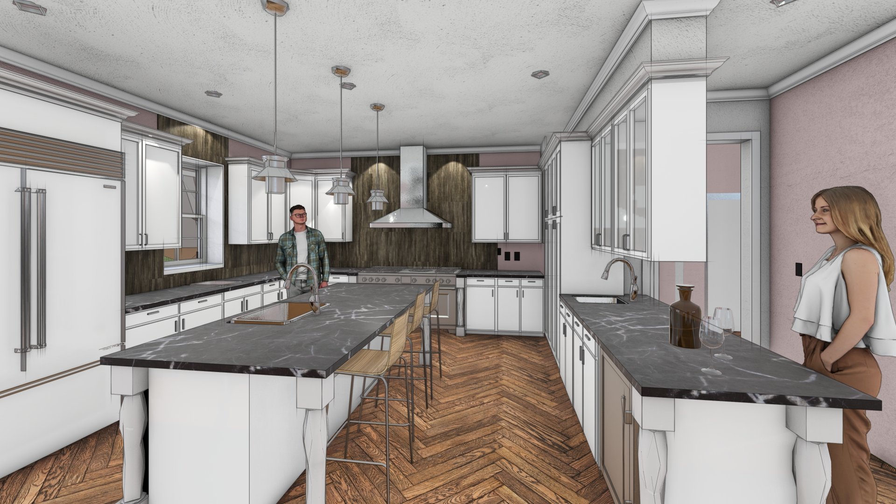
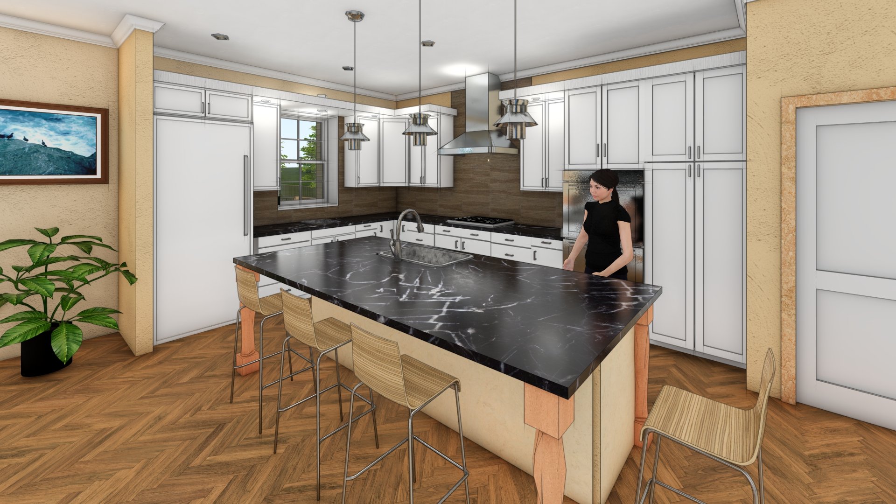
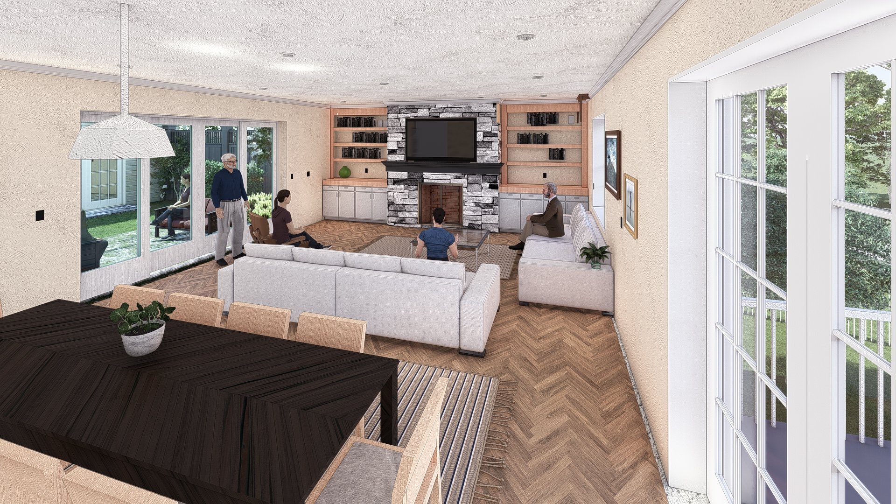
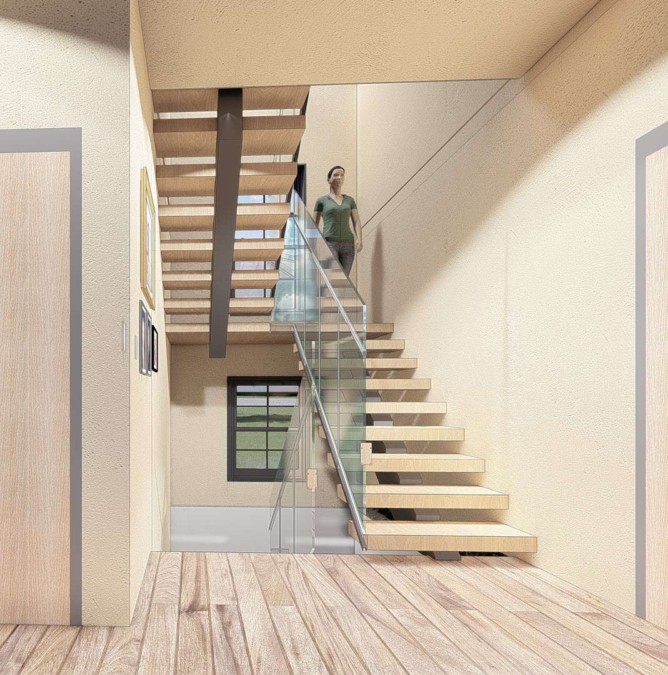
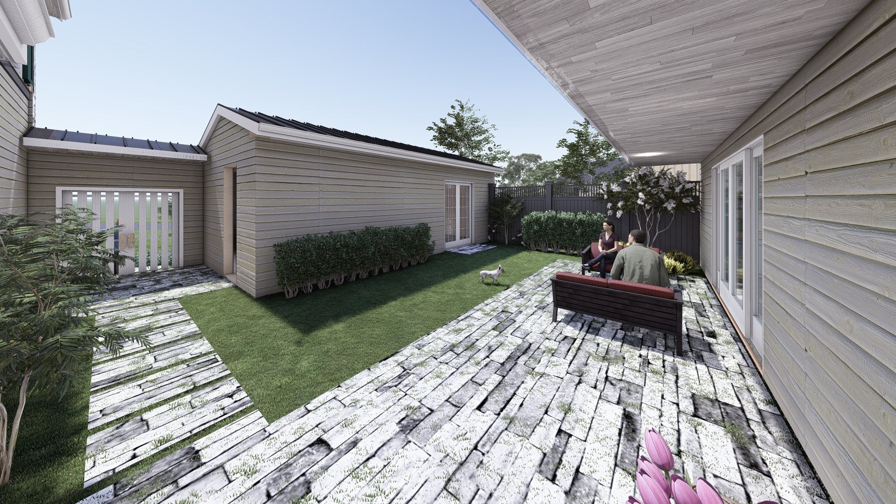
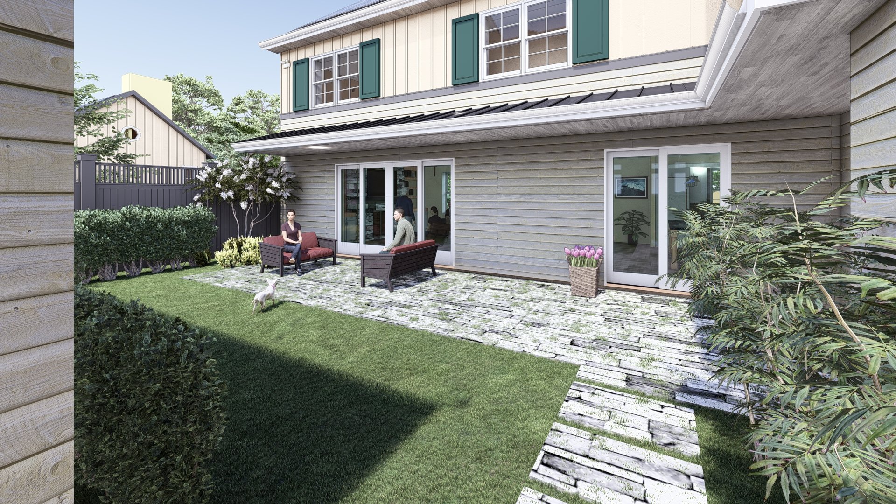
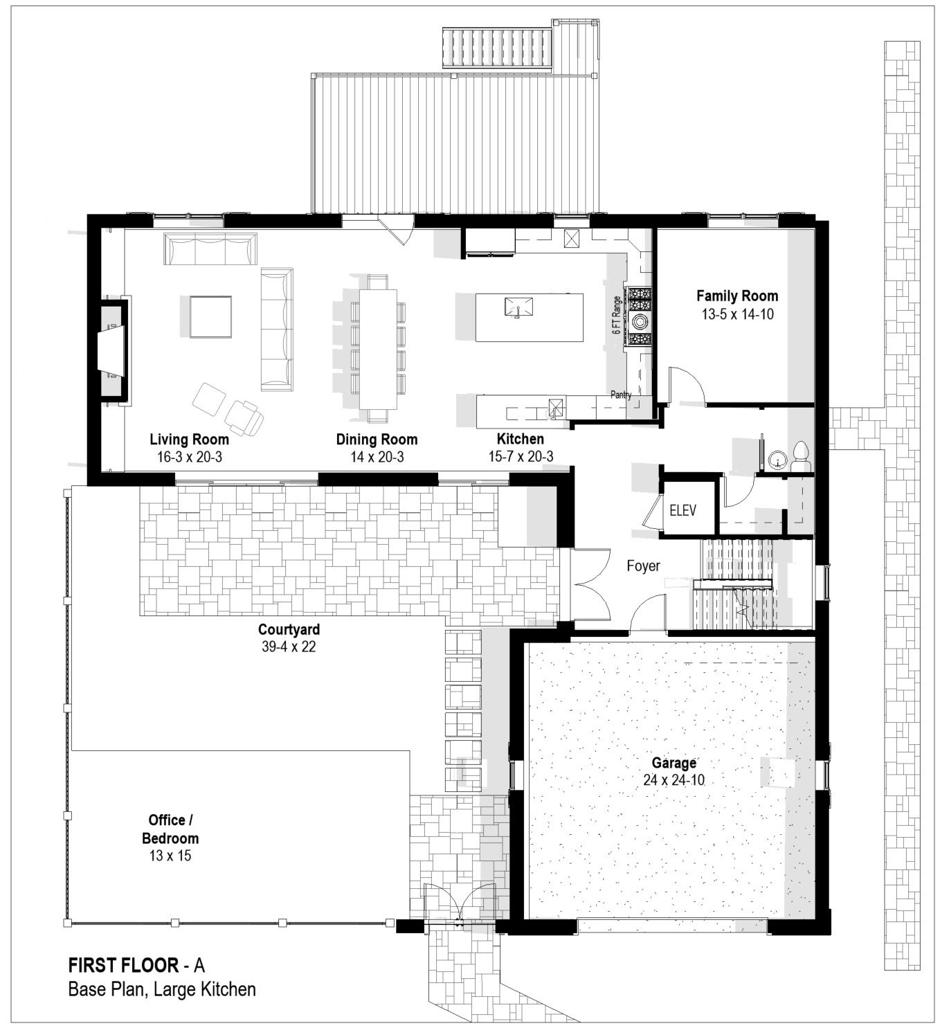
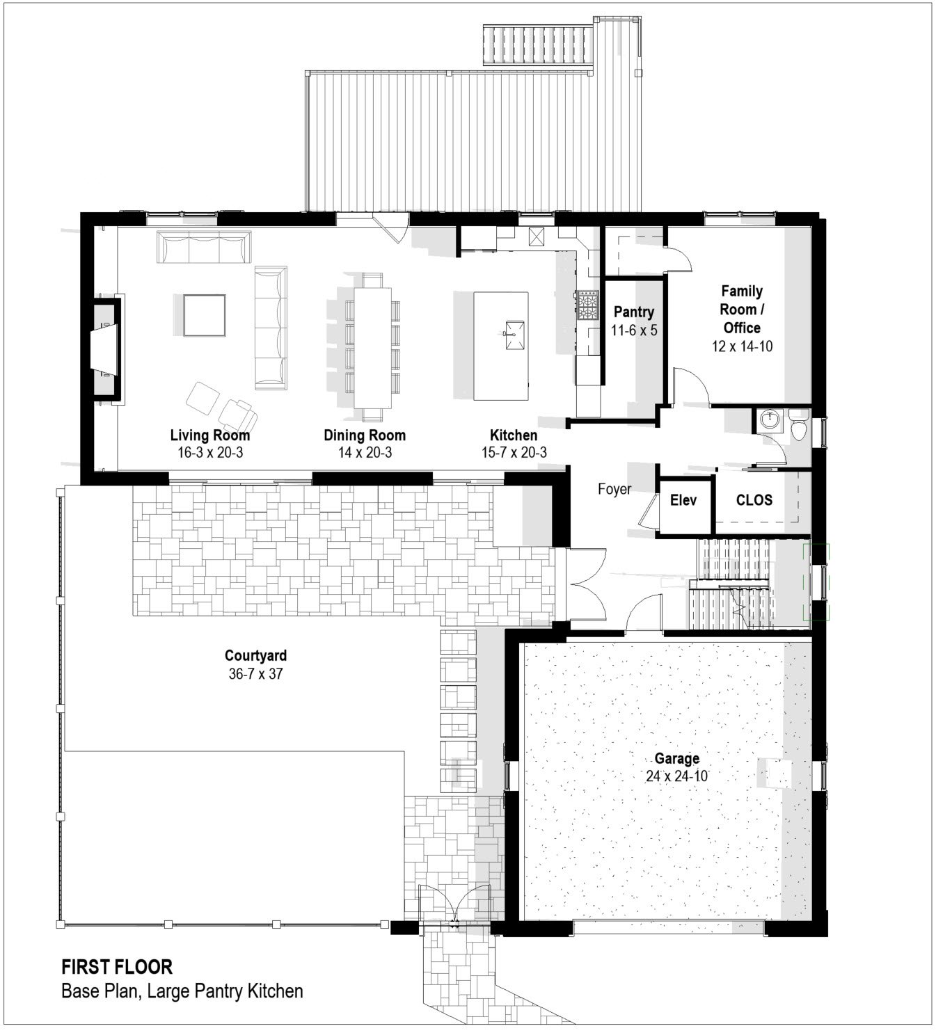
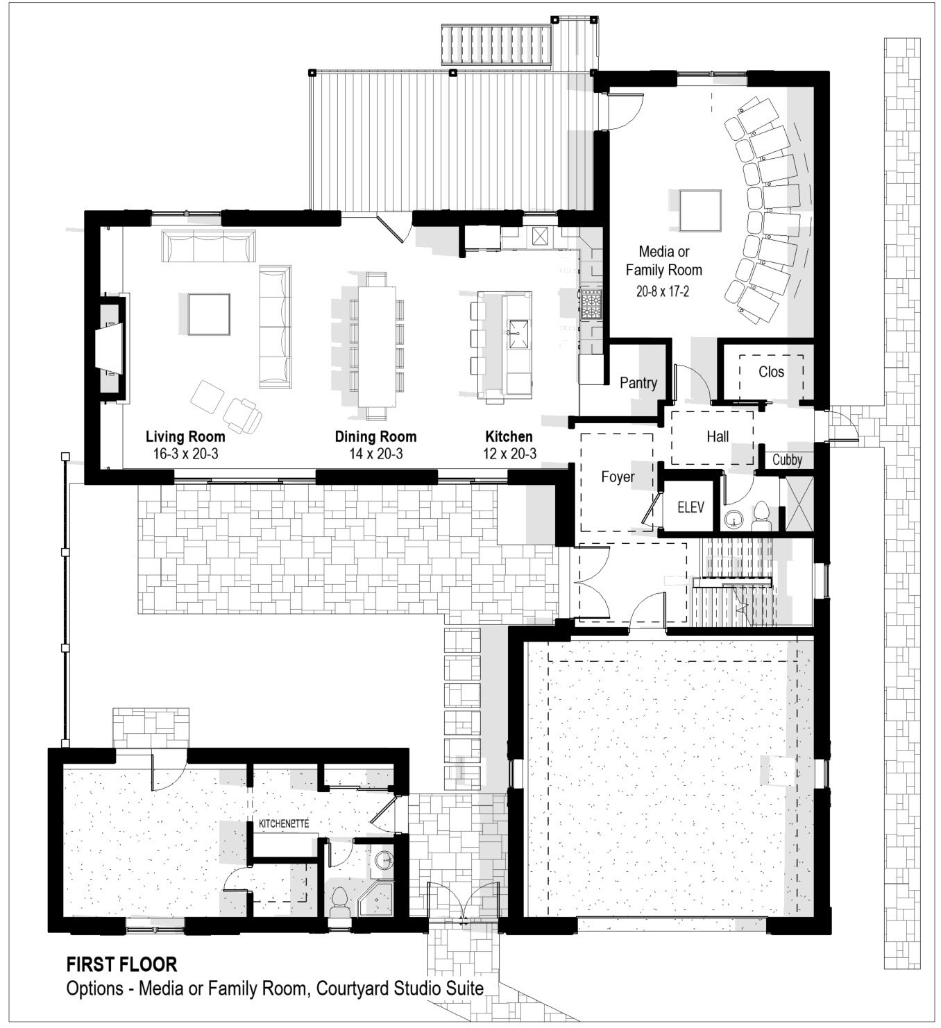
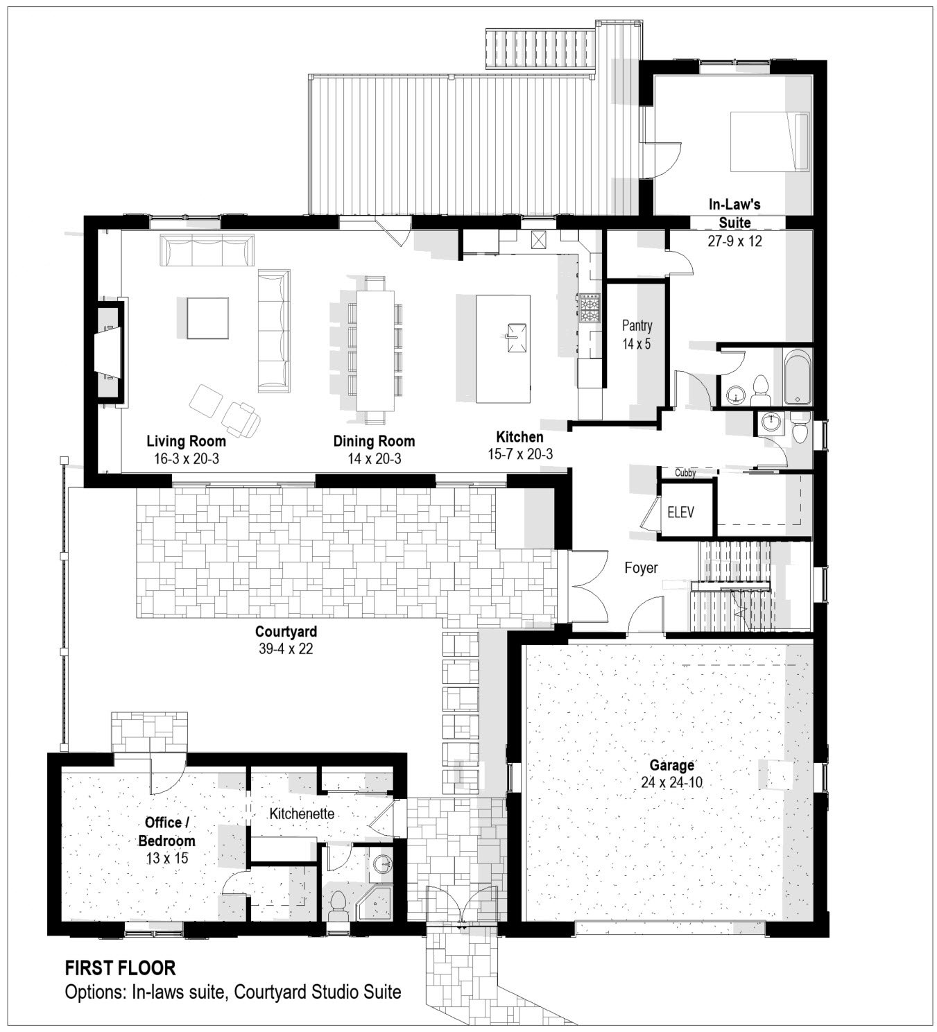
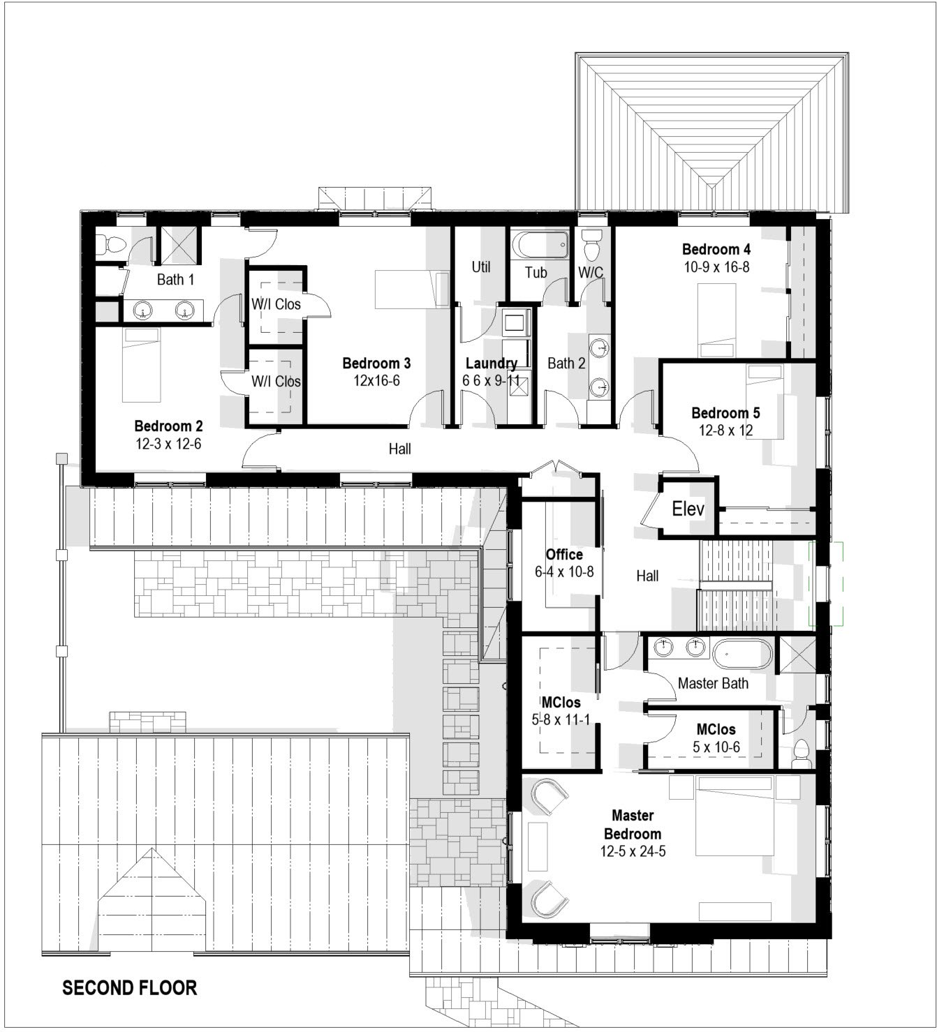

Design Features
Features of Both Homes:
Contemporary open-plan design
Entry Courtyard, makes the front yard of the home a private garden, doubling indoor-outdoor living connections.
Chef’s Kitchen. Two dishwashers, Island with full-depth knee space, huge pantry storage
Full handicapped accessibility. The elevator is standard. Full accessibility from entry and garage to all three levels.
Net Zero Energy certified ***: An Energy efficiency rating two to three times that of the conventionally built home. R31 Walls, R75 ceilings, Super sealed, Solar panel integration.
Smart Home Integration. lighting controls, HVAC controls, security, access, media, and energy monitoring.
Ceilings: First floor: 9’-8” Ceiling, 2nd floor 8’-4” ceilings, Master Bedroom 10’-4: vaulted ceiling.
Basement 1,627 SF of daylit, walkout basement with 20’ clearspan (no columns) 8’ ceiling or 9’-4” high option
One half-acre + lot each, Marple Township, PA. Marple Newtown School District
Generous Spaces: 5 Bedrooms (6th or 7th bedroom options), 3 full Baths (4th & 5th, options), 1 Powder room, 1 home office (second office, option)
West House: 3.717 SF + 499 SF garage + 1414 SF 20’ clearspan basement + 1429 SF private courtyard entry garden (without courtyard studio/suite)
East House: 4,091 SF + 542 SF garage + 598 SF addition and courtyard studio/suite option + 1578 SF of 20’ clearspan basement + 1057 SF private courtyard entry garden (with courtyard studio/suite)
Additions to East House shown:
Courtyard Studio Option 409 SF, including bedroom suite, office suite, or studio.
1st floor in-laws suite option 189 SF. Creates 400 SF inlaws suite or other use with full bathroom (add)
West house additions designs on request.
3609 Gradyville Road
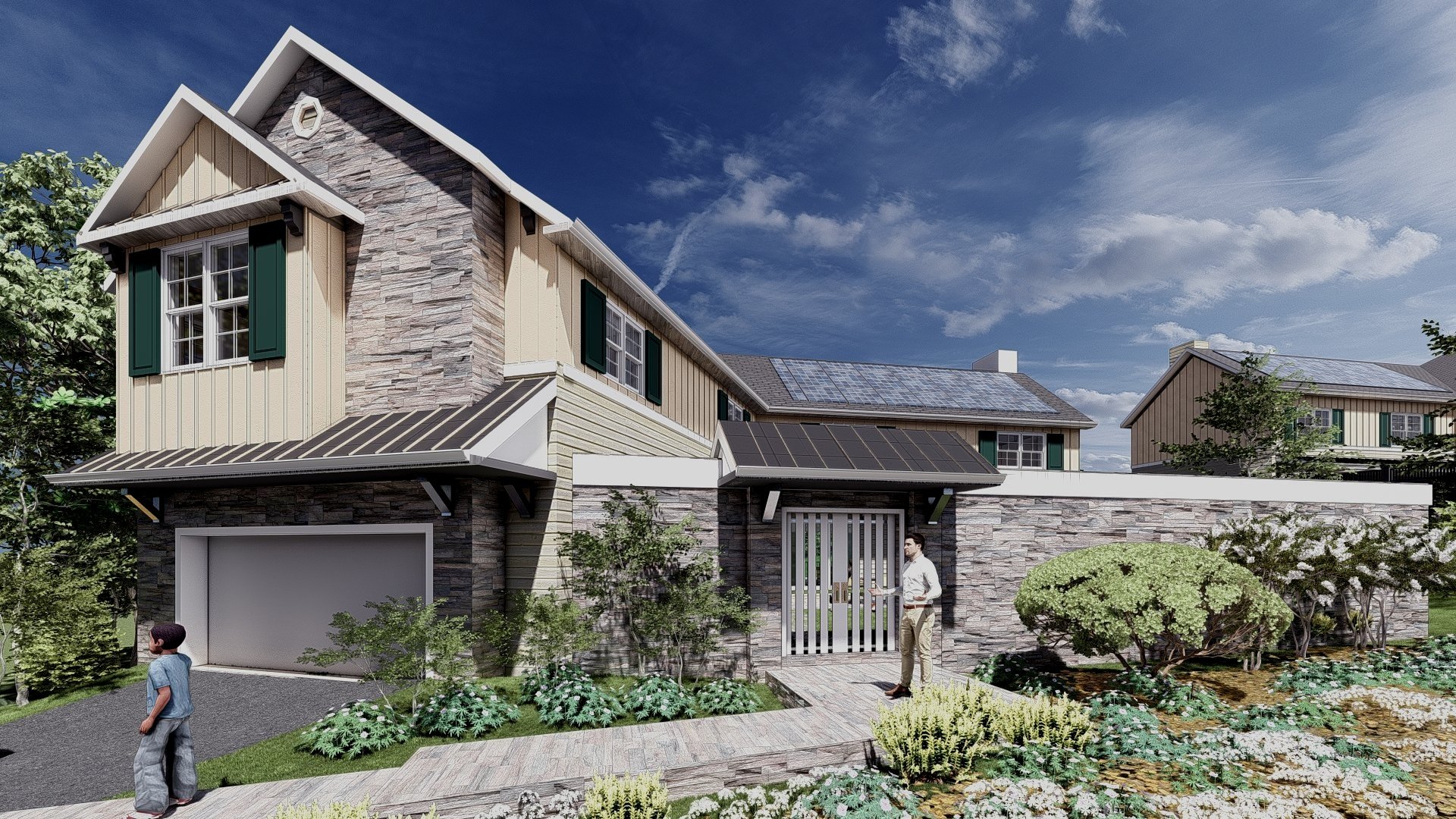
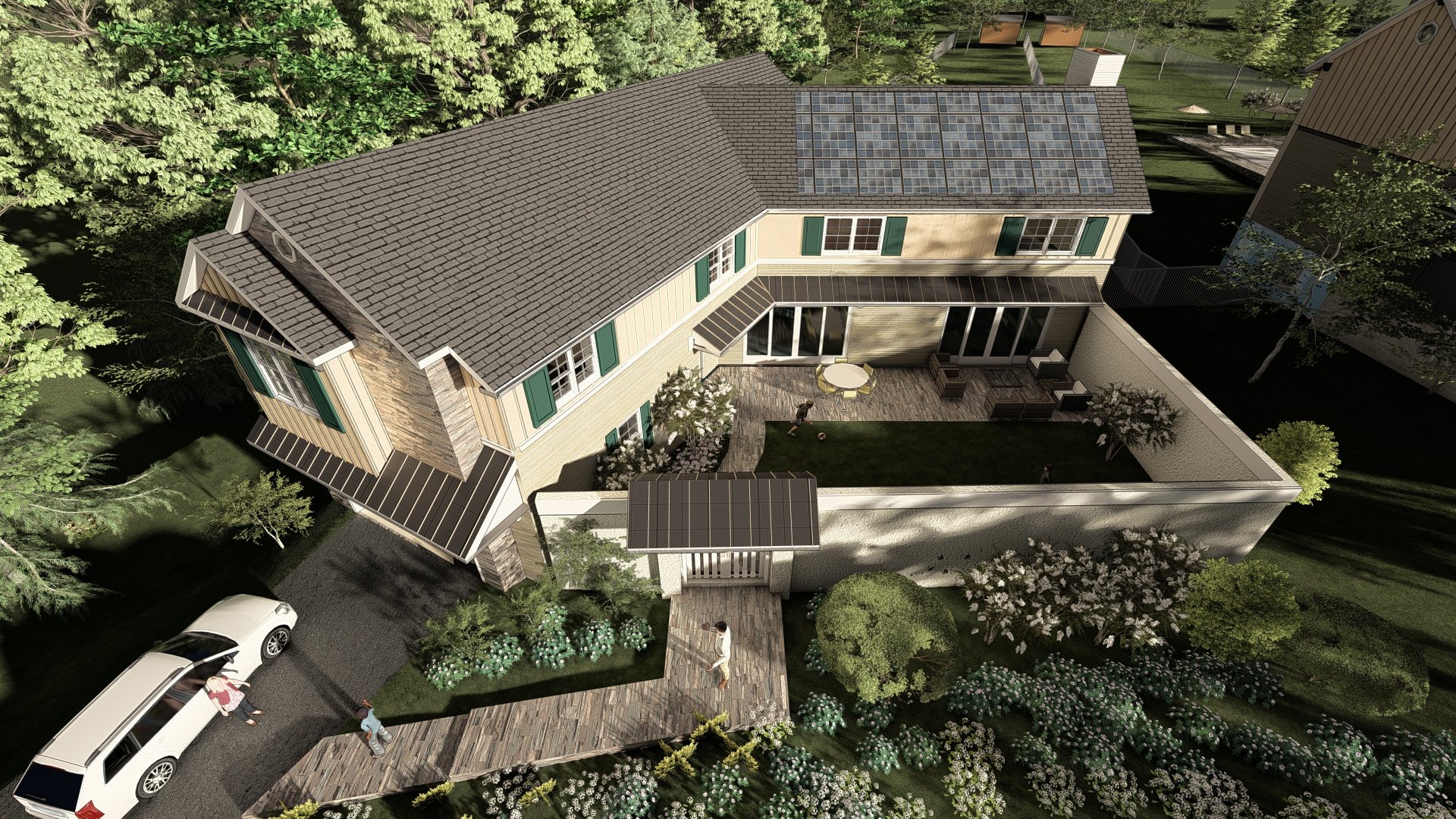
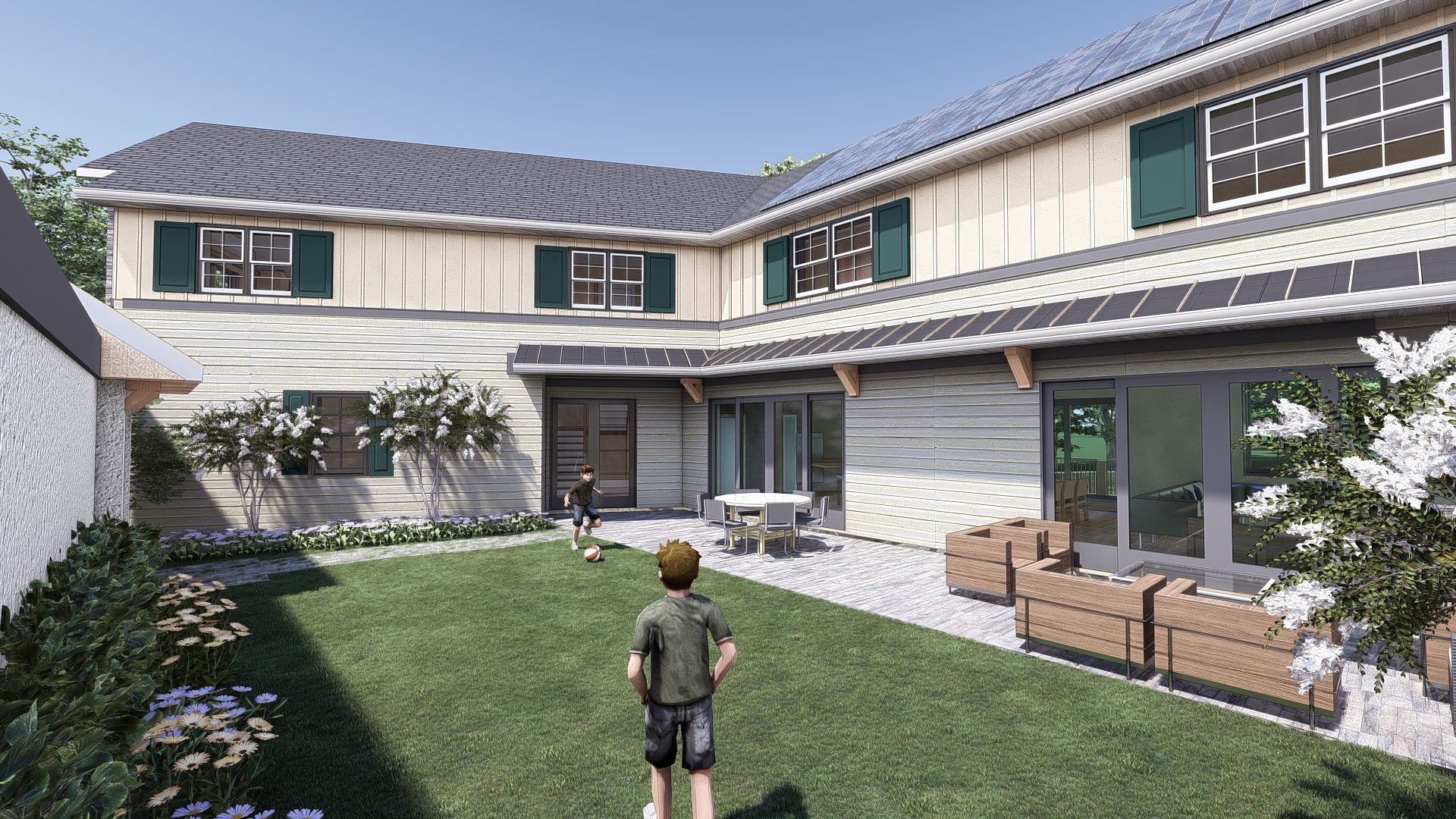
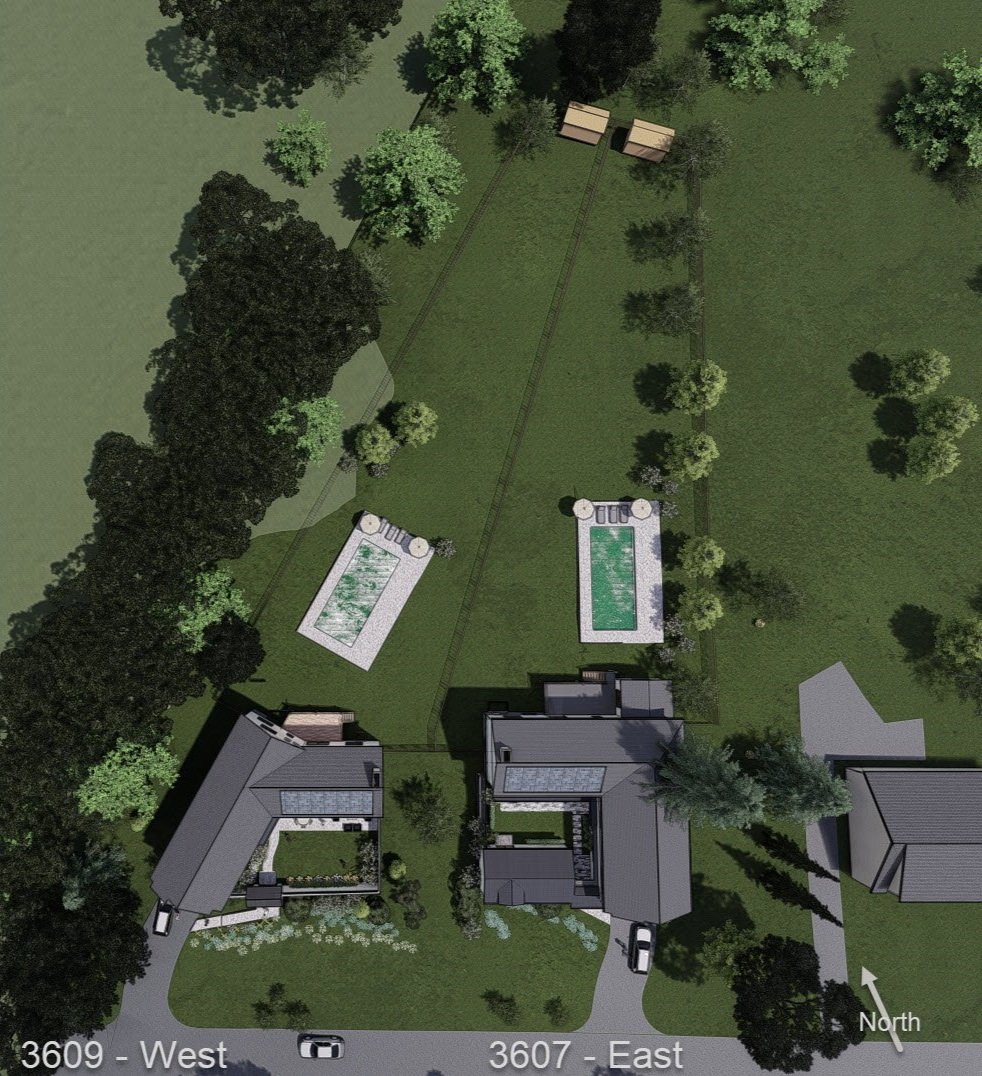
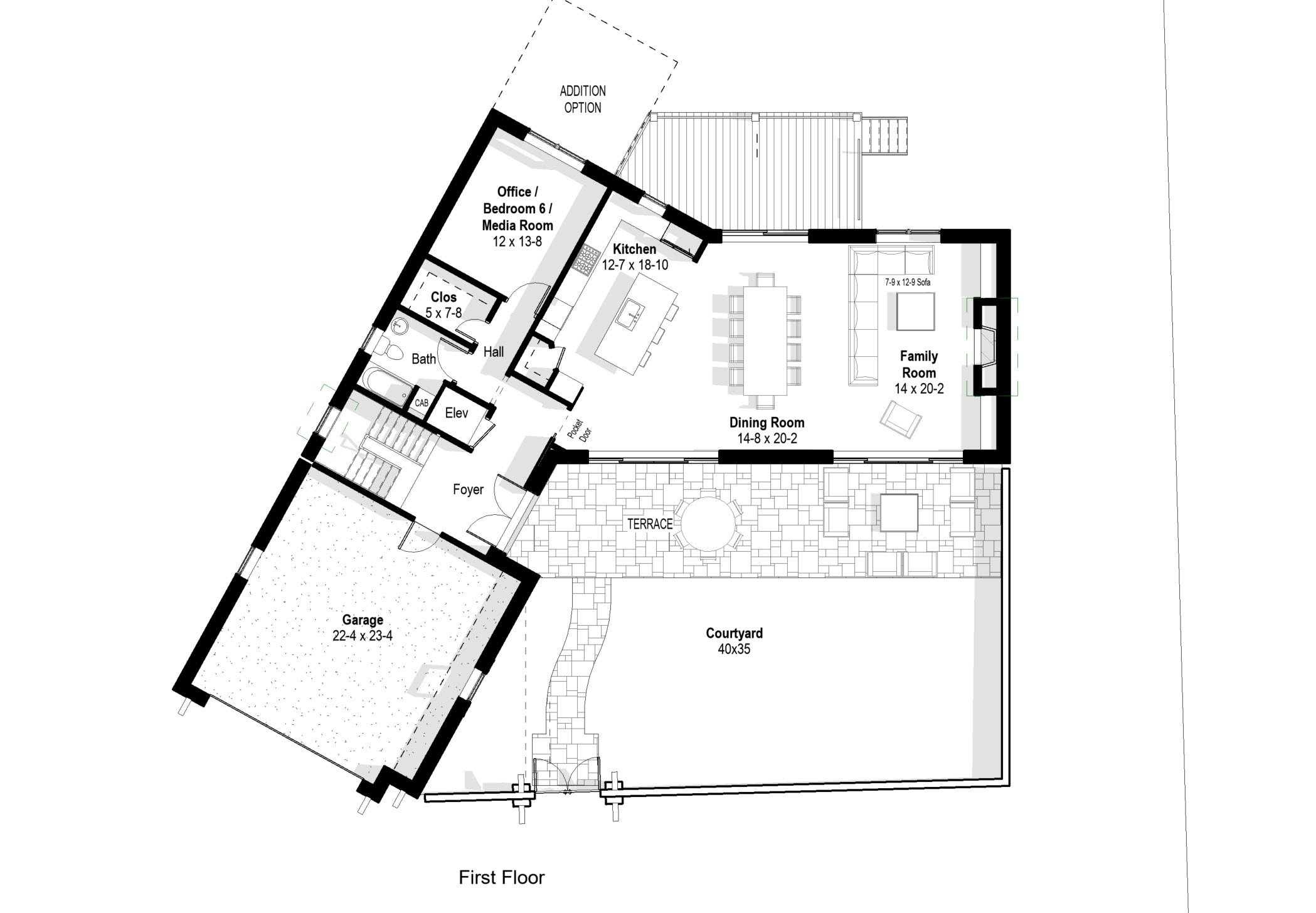
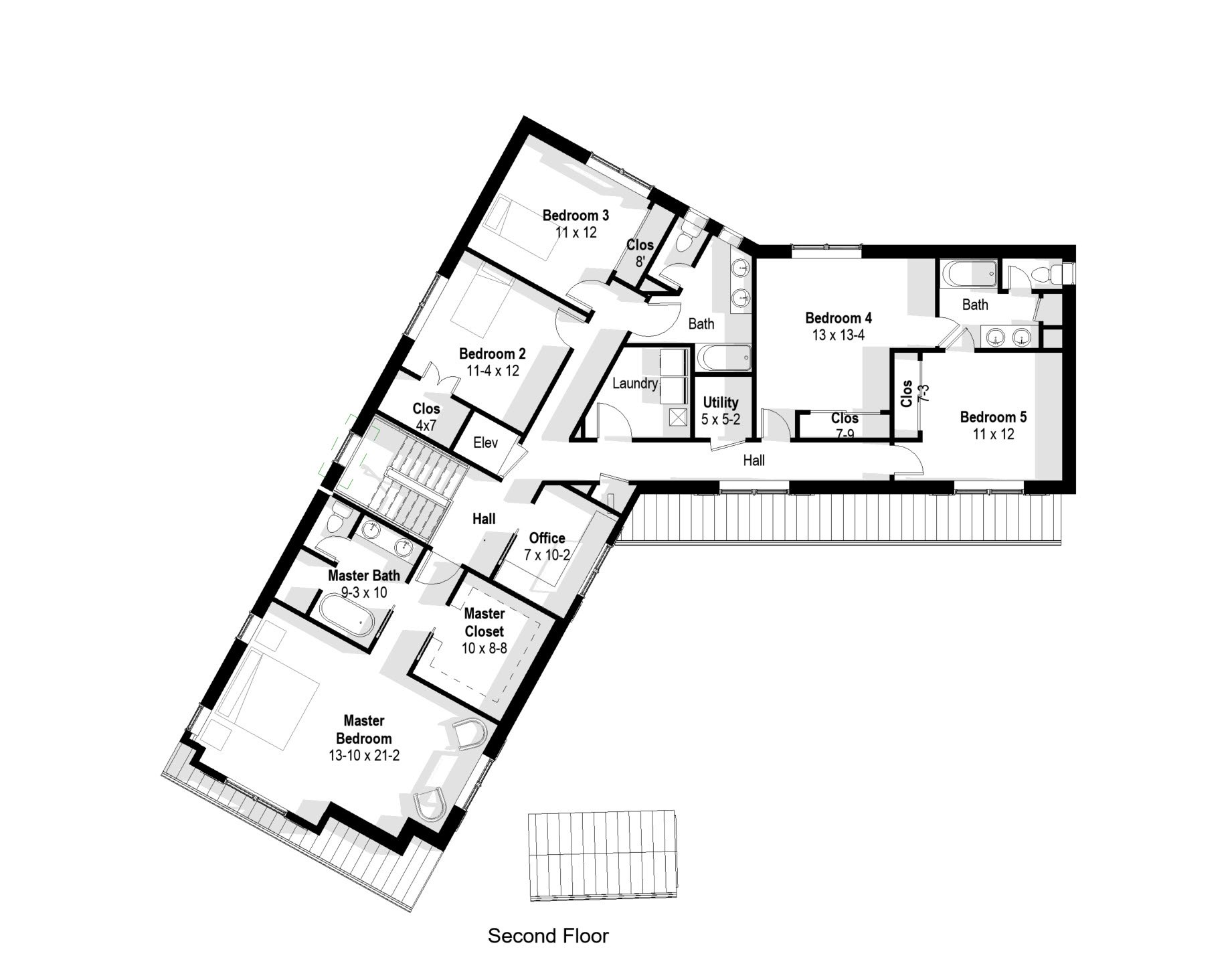
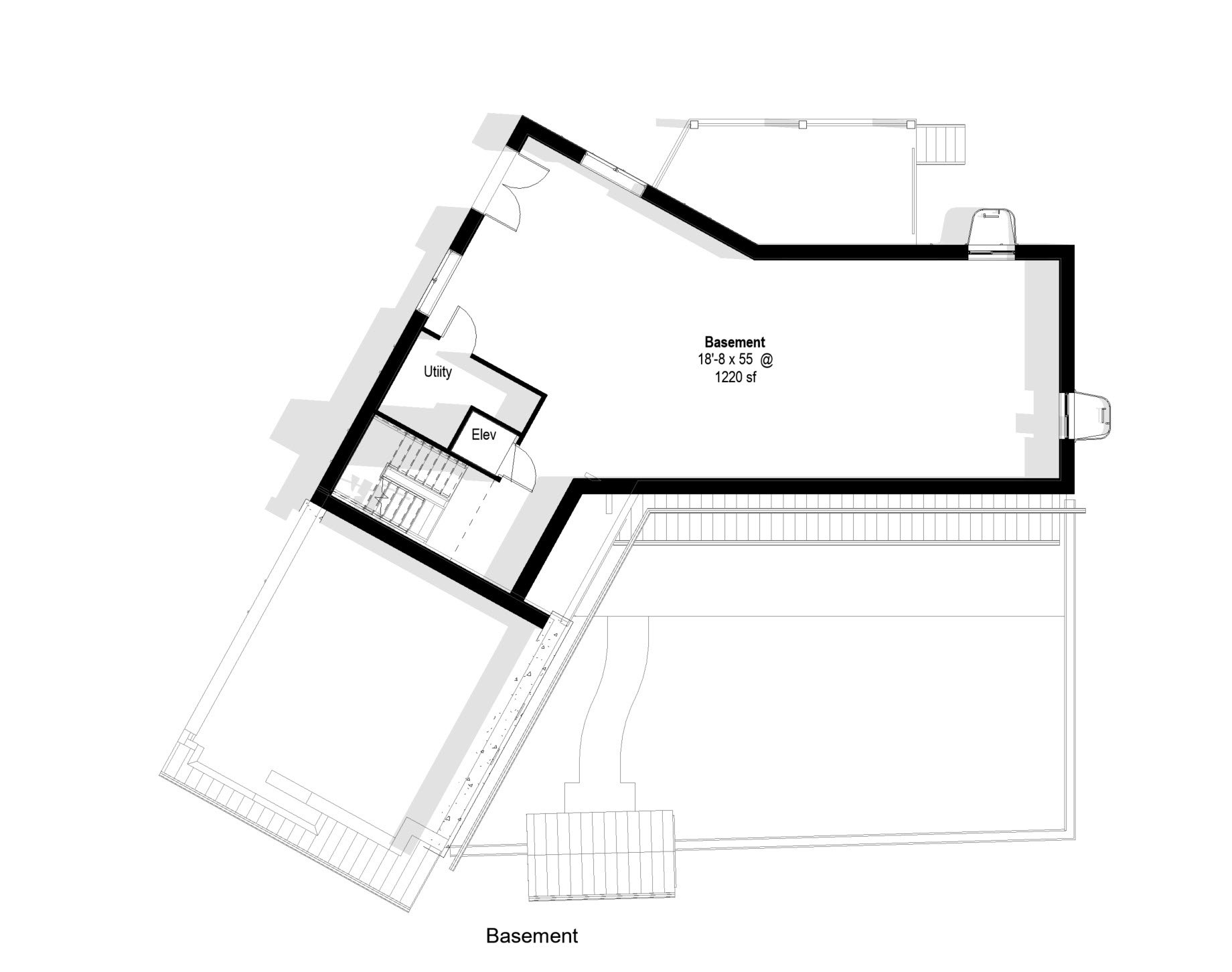
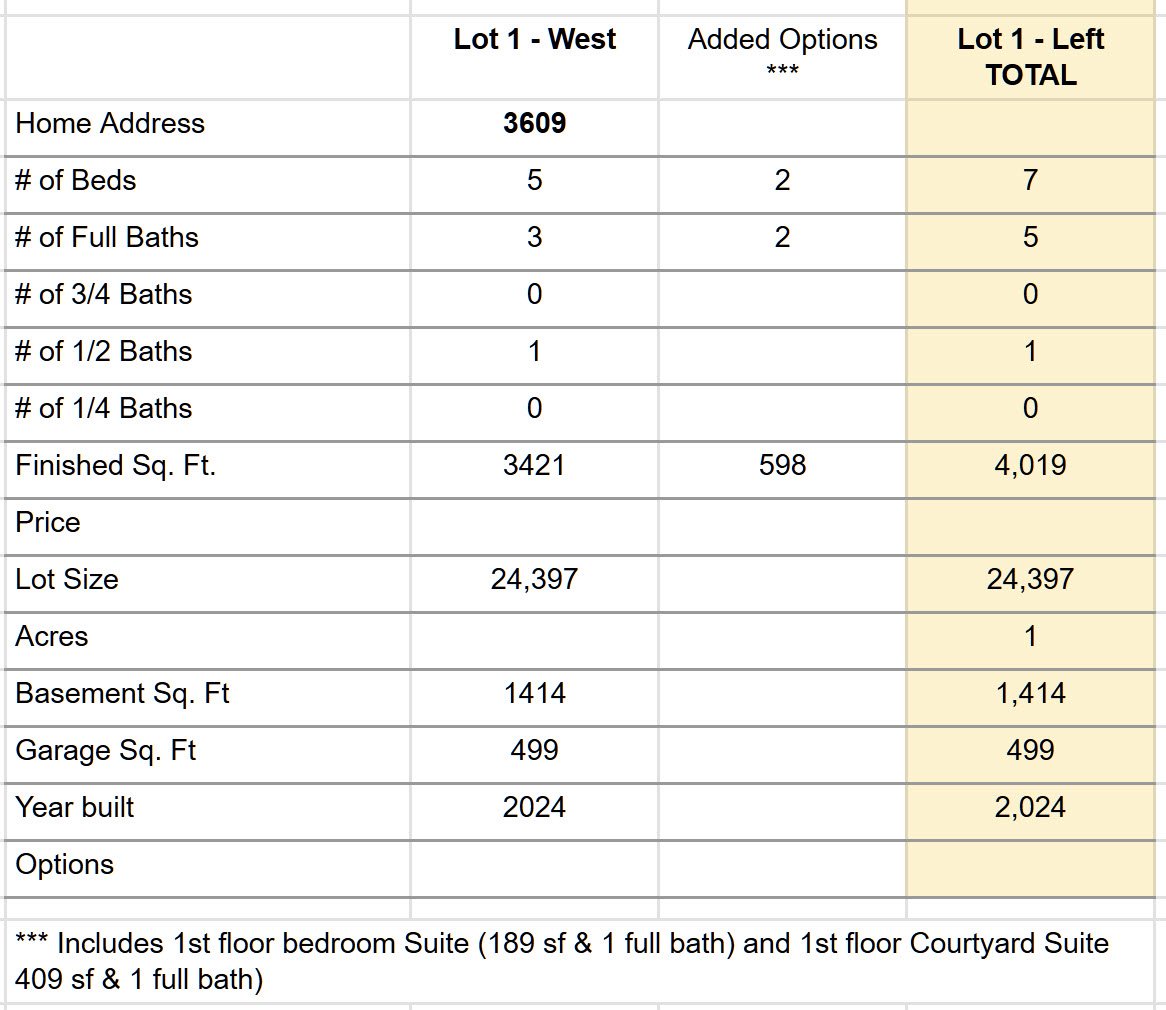
Getting to “Net Zero Energy”
Zero Energy Ready, ZER, is the name of the US Department of Energy’s program that ensures the highest construction and building technology features and independent inspection to verify quality.
Net Zero Energy, NZE, is a descriptive term for a home designed, built, and tested to perform at a high-efficiency level and obtain an average of zero energy costs over a year. On peak solar days, an NZE home will run the utility company’s meter backwards. On cloudy cold days, an NZE home may use utility company power.
Not an “Add-On”. Net Zero Energy is not a feature that is added on. It is building technology that is engineered to perform to NZE standards from day one.
*** More information about Zero Energy homes is linked here.
