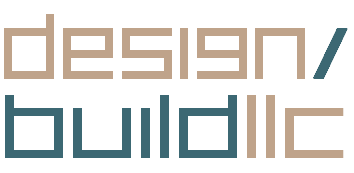#3607 Zero Energy Ready Home
This home is a unique opportunity for custom home buyer to live in a home as forward-looking as they are. They are the vision project of Design Build Architects LLC, crafted with the benefit of forty years of experience in architecture and construction.
The design of these homes offers features a contemporary buyer is looking for but cannot find: a true open plan in the main living spaces, two home offices, a private courtyard garden, and separate courtyard studio suite, an elevator and true handicapped accessibility making these forever homes.
All with true Zero Energy Ready certification that is both responsible and economical, with energy savings over $10,000 per year compared to typical new construction.
A Forever Dream Home
These homes boast construction features that are a decade ahead of other homes on the market.
Net Zero Energy design
Elevator and full accessibility design
Home offices: one or two dedicated home offices
Clear span open plan
Smart home controls
In-laws suite options
Courtyard entry through front yard private garden.
Design
Plans
Design Features
Contemporary open-plan design
Entry Courtyard, makes the front yard of the home a private garden, doubling indoor-outdoor living connections.
Chef’s Kitchen. Two dishwashers, Island with full-depth knee space, huge pantry storage
Full handicapped accessibility. The elevator is standard. Full accessibility from entry and garage to all three levels.
Energy High Performance ***: An Energy efficiency rating two to three times that of the conventionally built home. The home has been independently energy certified to save over $10,000 annually over even a new home built to current PA energy code standards.
Smart Home Integration. lighting controls, HVAC controls, security, access, media, and energy monitoring.
Ceilings: First floor: 10’ high Ceiling, 2nd floor 8’-4” ceilings, Master Bedroom 11’-0” vaulted ceiling.
Basement 1,627 SF of daylit, walkout basement with 20’ clearspan (no columns) 8’ ceiling or 9’-4” high option
One half-acre + lot each, Marple Township, PA. Marple Newtown School District
Generous Spaces: 5 Bedrooms, each with an en-suite bathroom. Choice of shower or tub for each
East House: 4,091 SF + 542 SF garage + 598 SF addition and courtyard studio/suite option + 1578 SF of 20’ clearspan basement + 1057 SF private courtyard entry garden (with courtyard studio/suite)
Options:
Courtyard Studio Option 409 SF, including bedroom suite, office suite, or studio.
1st floor in-laws suite option 189 SF. Creates 400 SF inlaws suite or other use with full bathroom (add)
Work with a premier architect and showroom designers to make your selections of fixtures, fittings, and finishes.
What is Net Zero Energy?
Net Zero Energy homes are ultra-comfortable, healthy, quiet, sustainable, and affordable to live in. They are homes that are so well sealed and energy efficient that they produce as much renewable energy from the sun as they consume over the course of a year. The owners will have a net zero energy bill and the satisfaction of a carbon-neutral footprint.
Super insulation
Super infiltration sealed, verified by third-party inspection
Solar shaded windows
Fresh air makeup with energy exchanged outside is for the healthiest interior air
Specialized architectural details and energy recovery equipment
An extraordinary savings of over $10,000 per year compared to a typical new home of the same size.





















