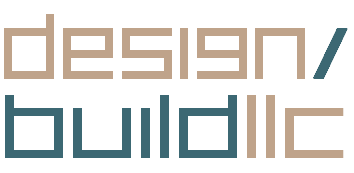Schematic Design drawings of a new design/build project. Located on a local highpoint, the site has outstanding views from a steeply sloping site. The clients want a single large flowing living space on the 1st floor to include living room, dining room and kitchen. Another interesting space requested by the clients is a day room that will be the center of activity for everything from working with the kids homework, crafts, washing the dog, and laundry. These spaces plus a sun room will be organized along the mountain side views.
922 Cedar Grove Road
Broomall, PA 19008
610-355-9876
An Architecture and Construction Company
